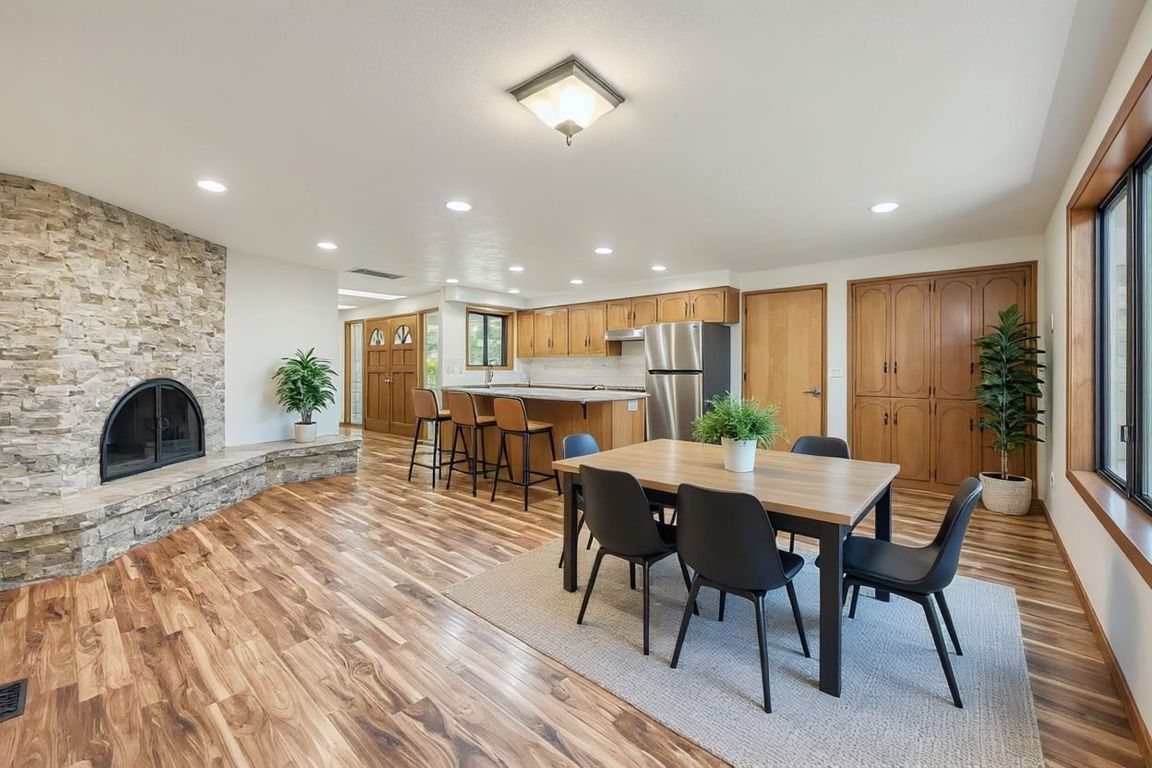
Active
$515,000
3beds
1,538sqft
5335 SE Roethe Rd, Milwaukie, OR 97267
3beds
1,538sqft
Residential, single family residence
Built in 1973
7,840 sqft
2 Attached garage spaces
$335 price/sqft
What's special
Striking stone fireplaceFully fenced backyardStunning treesPrivate retreatUpdated laminate flooringCovered patioFresh interior paint
Welcome to this beautifully maintained ranch-style home nestled in the desirable Oatfield community. This inviting property features updated engineered wood flooring, brand new carpet, and fresh interior paint throughout. The spacious living area is anchored by a striking stone fireplace, creating a warm and welcoming atmosphere. The kitchen boasts a large ...
- 13 hours
- on Zillow |
- 115 |
- 11 |
Likely to sell faster than
Source: RMLS (OR),MLS#: 166641633
Travel times
Living Room
Kitchen
Dining Room
Primary Bedroom
Bedroom
Bedroom
Outdoor 1
Zillow last checked: 7 hours ago
Listing updated: 18 hours ago
Listed by:
Troy D Doty P.C. info@nwrealtysource.com,
Northwest Realty Source
Source: RMLS (OR),MLS#: 166641633
Facts & features
Interior
Bedrooms & bathrooms
- Bedrooms: 3
- Bathrooms: 2
- Full bathrooms: 2
- Main level bathrooms: 2
Rooms
- Room types: Utility Room, Entry, Bedroom 2, Bedroom 3, Dining Room, Family Room, Kitchen, Living Room, Primary Bedroom
Primary bedroom
- Features: Closet, Wallto Wall Carpet
- Level: Main
- Area: 168
- Dimensions: 12 x 14
Bedroom 2
- Features: Double Closet, Wallto Wall Carpet
- Level: Main
- Area: 182
- Dimensions: 13 x 14
Bedroom 3
- Features: Closet, Wallto Wall Carpet
- Level: Main
- Area: 130
- Dimensions: 10 x 13
Dining room
- Features: Builtin Features, Fireplace, Engineered Hardwood
- Level: Main
- Area: 200
- Dimensions: 10 x 20
Kitchen
- Features: Builtin Range, Dishwasher, Island, Engineered Hardwood, Free Standing Refrigerator, Granite
- Level: Main
- Area: 240
- Width: 20
Living room
- Features: Engineered Hardwood, Sunken
- Level: Main
- Area: 286
- Dimensions: 13 x 22
Heating
- Forced Air 90, Fireplace(s)
Appliances
- Included: Built-In Range, Free-Standing Refrigerator, Stainless Steel Appliance(s), Dishwasher, Gas Water Heater, Tank Water Heater
- Laundry: Laundry Room
Features
- Ceiling Fan(s), Granite, Sink, Double Closet, Closet, Built-in Features, Kitchen Island, Sunken
- Flooring: Engineered Hardwood, Wall to Wall Carpet
- Windows: Aluminum Frames, Skylight(s)
- Basement: Crawl Space
- Number of fireplaces: 1
- Fireplace features: Gas
Interior area
- Total structure area: 1,538
- Total interior livable area: 1,538 sqft
Video & virtual tour
Property
Parking
- Total spaces: 2
- Parking features: Garage Door Opener, Attached
- Attached garage spaces: 2
Accessibility
- Accessibility features: Garage On Main, Main Floor Bedroom Bath, Minimal Steps, One Level, Utility Room On Main, Accessibility
Features
- Levels: One
- Stories: 1
- Patio & porch: Covered Patio, Patio, Porch
- Exterior features: Yard
- Fencing: Fenced
Lot
- Size: 7,840.8 Square Feet
- Features: Level, Trees, SqFt 7000 to 9999
Details
- Additional structures: ToolShed
- Parcel number: 00457455
Construction
Type & style
- Home type: SingleFamily
- Architectural style: Ranch
- Property subtype: Residential, Single Family Residence
Materials
- Cedar, Lap Siding
- Foundation: Concrete Perimeter
- Roof: Composition
Condition
- Approximately
- New construction: No
- Year built: 1973
Utilities & green energy
- Gas: Gas
- Sewer: Public Sewer
- Water: Public
Community & HOA
HOA
- Has HOA: No
Location
- Region: Milwaukie
Financial & listing details
- Price per square foot: $335/sqft
- Tax assessed value: $480,781
- Annual tax amount: $4,796
- Date on market: 8/14/2025
- Listing terms: Cash,Conventional,FHA,VA Loan
- Road surface type: Paved