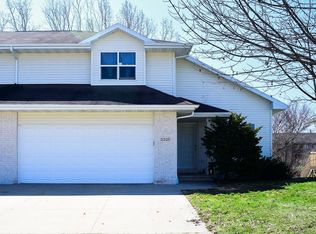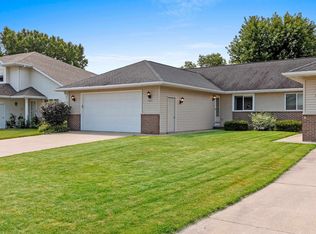My name is Cindy. I am the property manager of: 5335 Brookview Dr, Appleton/Grand Chute Available June 01, 2025 (Likely sooner) I am not always on Marketplace, so please be patient while waiting for a response. I do not receive notifications on my phone. **Maximum Occupancy: 6 people ** **No Section 8 ** **No Smoking House** Pet fee + increase in Security Deposit *Would consider a small dog (under 20 lbs) *Would consider a single cat Ideally located: Timber Rattler Neighborhood Fox River Mall area Easy access to Highway 41 -Duplex -Well-maintained 4-bedroom/2.5bath unit -Quiet neighborhood -Nice location with single-family homes & duplexes -Large backyard with creek 1st Floor: -Kitchen -Dining -Living -Gas fireplace -1/2 Bathroom -Laundry hookups -Back deck off dining 2nd Floor -Master + 2 Bedrooms -Master has walk-in closet -Full Bathroom Basement (finished) -1 Bedroom -Rec/Fam Room + Storage -3/4 Bathroom -Tenant/s pay all utilities (water, gas, electric) -Tenant/s are responsible for snow removal and lawncare (mowing grass) -Appliances include: refrigerator/freezer, stove/range/microwave and dishwasher -Full finished basement -Central A/C -2.5-car garage: ONLY 1 CAR MAY BE PARKED IN THE DRIVEWAY OVERNIGHT 1-year lease Security Deposit = 1 month rent ($2,390) *Income verification (Approximate 3x rent) *Credit check * Background check * All adult tenants must submit an application *References Utility average is $175/mo
This property is off market, which means it's not currently listed for sale or rent on Zillow. This may be different from what's available on other websites or public sources.


