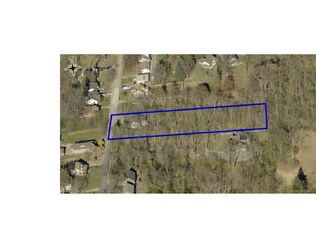Sold for $230,000
$230,000
5336 Fox Rd, Cincinnati, OH 45239
3beds
1,323sqft
Single Family Residence
Built in 1938
0.92 Acres Lot
$239,100 Zestimate®
$174/sqft
$1,742 Estimated rent
Home value
$239,100
$218,000 - $263,000
$1,742/mo
Zestimate® history
Loading...
Owner options
Explore your selling options
What's special
Attractive 3-bedroom, 1.5-bath brick Cape Cod with 1 car garage. Showcasing timeless curb appeal and an inviting covered front porch that sets the tone for the welcoming aesthetic inside. You'll enjoy the wood floors that add warmth and character, as well as a sleek kitchen with plenty of space to cook and gather, complemented by a new refrigerator and remaining stainless appliances 2 years or less. The long driveway offers ample parking, leading to a large, private, fenced backyard, perfect for bbq's, gardening or your four legged friends PLUS a nice covered patio with overhead fan for those hot Summer days. Convenient location, close to Kroger, Sam's Club, several dining options and highway access. Get it before it's gone!
Zillow last checked: 8 hours ago
Listing updated: March 07, 2025 at 06:47am
Listed by:
Christine Owens 513-904-8706,
Keller Williams Seven Hills Re 513-371-5070,
Peter D Chabris,
Keller Williams Seven Hills Re
Bought with:
Dianna Caldwell, 2007005051
eXp Realty
Source: Cincy MLS,MLS#: 1828755 Originating MLS: Cincinnati Area Multiple Listing Service
Originating MLS: Cincinnati Area Multiple Listing Service

Facts & features
Interior
Bedrooms & bathrooms
- Bedrooms: 3
- Bathrooms: 2
- Full bathrooms: 1
- 1/2 bathrooms: 1
Primary bedroom
- Features: Wood Floor
- Level: First
- Area: 120
- Dimensions: 10 x 12
Bedroom 2
- Level: Second
- Area: 221
- Dimensions: 13 x 17
Bedroom 3
- Level: Second
- Area: 108
- Dimensions: 12 x 9
Bedroom 4
- Area: 0
- Dimensions: 0 x 0
Bedroom 5
- Area: 0
- Dimensions: 0 x 0
Primary bathroom
- Features: Tile Floor, Tub w/Shower
Bathroom 1
- Features: Full
- Level: First
Bathroom 2
- Features: Partial
- Level: Basement
Dining room
- Area: 0
- Dimensions: 0 x 0
Family room
- Area: 0
- Dimensions: 0 x 0
Kitchen
- Features: Eat-in Kitchen, Tile Floor, Walkout, Kitchen Island, Wood Cabinets
- Area: 108
- Dimensions: 9 x 12
Living room
- Features: Fireplace, Window Treatment, Wood Floor
- Area: 168
- Dimensions: 14 x 12
Office
- Area: 0
- Dimensions: 0 x 0
Heating
- Forced Air, Gas
Cooling
- Central Air
Appliances
- Included: Dishwasher, Oven/Range, Refrigerator, Gas Water Heater
Features
- Natural Woodwork
- Doors: Multi Panel Doors
- Windows: Vinyl
- Basement: Partial,Bath/Stubbed,Concrete,Unfinished,Glass Blk Wind
- Number of fireplaces: 1
- Fireplace features: Inoperable, Living Room
Interior area
- Total structure area: 1,323
- Total interior livable area: 1,323 sqft
Property
Parking
- Total spaces: 1
- Parking features: Driveway
- Attached garage spaces: 1
- Has uncovered spaces: Yes
Features
- Stories: 1
- Patio & porch: Covered Deck/Patio, Patio, Porch
Lot
- Size: 0.92 Acres
- Features: Cul-De-Sac, Wooded
Details
- Parcel number: 2310005005600
Construction
Type & style
- Home type: SingleFamily
- Architectural style: Cape Cod
- Property subtype: Single Family Residence
Materials
- Brick
- Foundation: Block
- Roof: Shingle
Condition
- New construction: No
- Year built: 1938
Utilities & green energy
- Gas: At Street
- Sewer: Public Sewer
- Water: Public
Community & neighborhood
Location
- Region: Cincinnati
HOA & financial
HOA
- Has HOA: No
Other
Other facts
- Listing terms: No Special Financing,Conventional
Price history
| Date | Event | Price |
|---|---|---|
| 3/4/2025 | Sold | $230,000+4.5%$174/sqft |
Source: | ||
| 2/7/2025 | Pending sale | $220,000$166/sqft |
Source: | ||
| 2/4/2025 | Price change | $220,000-2.2%$166/sqft |
Source: | ||
| 2/1/2025 | Pending sale | $225,000$170/sqft |
Source: | ||
| 1/24/2025 | Listed for sale | $225,000+60.5%$170/sqft |
Source: | ||
Public tax history
| Year | Property taxes | Tax assessment |
|---|---|---|
| 2024 | $2,923 -2.2% | $49,070 |
| 2023 | $2,989 +72.2% | $49,070 +91.9% |
| 2022 | $1,736 +53.8% | $25,564 |
Find assessor info on the county website
Neighborhood: Mt. Airy
Nearby schools
GreatSchools rating
- 4/10Mt. Airy Elementary SchoolGrades: PK-7Distance: 0.7 mi
- 4/10Aiken New Tech High SchoolGrades: 1-2,6-12Distance: 1.4 mi
- 3/10James N. Gamble Montessori High SchoolGrades: 7-12Distance: 3.5 mi
Get a cash offer in 3 minutes
Find out how much your home could sell for in as little as 3 minutes with a no-obligation cash offer.
Estimated market value$239,100
Get a cash offer in 3 minutes
Find out how much your home could sell for in as little as 3 minutes with a no-obligation cash offer.
Estimated market value
$239,100
