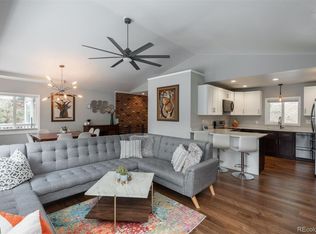Sold for $700,000
$700,000
5336 High Road, Evergreen, CO 80439
3beds
2,128sqft
Single Family Residence
Built in 1981
1.4 Acres Lot
$682,800 Zestimate®
$329/sqft
$3,766 Estimated rent
Home value
$682,800
$642,000 - $731,000
$3,766/mo
Zestimate® history
Loading...
Owner options
Explore your selling options
What's special
PLEASE NOTE: PARCEL 51-152-04-006 (Lots 49 & 50) IS INCLUDED IN THE SALE. THIS IS APPROXIMATELY .71 ACRE
Lots 49 & 50 have a separate tax statement ($6136.96)
Welcome to your serene chalet retreat in beautiful Evergreen, Colorado! This charming 3-bedroom, 3-bathroom home spans 2,128 square feet and offers one-level living designed for comfort and style. Nestled amidst nature, the property boasts direct access to open space trails, perfect for outdoor enthusiasts. The stucco exterior and durable tile roof enhance the home's picturesque, low-maintenance appeal. Inside, an open floor plan seamlessly connects the living spaces, creating an inviting and spacious atmosphere. The primary bedroom suite provides a private sanctuary, while an additional room serves as an office or bedroom with convenient deck access. Enjoy modern outdoor living on the custom side deck, perfect for entertaining or relaxation. Additional features include a whole attic fan for energy-efficient ventilation and a detached storage garage for ample storage space. The home’s location is unbeatable, with walking distance to local schools and the Wulf Recreation Center. Experience tranquility and convenience in this exquisite Evergreen retreat.
Zillow last checked: 8 hours ago
Listing updated: July 25, 2025 at 08:09pm
Listed by:
Tupper's Team 720-248-8757 TalkToUs@TuppersTeam.com,
Madison & Company Properties
Bought with:
Craig Haffeman, 040021506
Assist 2 Sell Real Estate Services
Source: REcolorado,MLS#: 7317906
Facts & features
Interior
Bedrooms & bathrooms
- Bedrooms: 3
- Bathrooms: 3
- Full bathrooms: 1
- 3/4 bathrooms: 1
- 1/2 bathrooms: 1
- Main level bathrooms: 3
- Main level bedrooms: 3
Bedroom
- Level: Main
Bedroom
- Level: Main
Bedroom
- Level: Main
Bathroom
- Level: Main
Bathroom
- Level: Main
Bathroom
- Level: Main
Dining room
- Level: Main
Kitchen
- Level: Main
Living room
- Level: Main
Heating
- Forced Air, Natural Gas
Cooling
- Attic Fan
Appliances
- Included: Dishwasher, Freezer, Range, Refrigerator
Features
- Open Floorplan
- Windows: Window Coverings
- Has basement: No
Interior area
- Total structure area: 2,128
- Total interior livable area: 2,128 sqft
- Finished area above ground: 2,128
Property
Parking
- Total spaces: 10
- Parking features: Asphalt, Circular Driveway, Exterior Access Door, Oversized, Storage
- Attached garage spaces: 4
- Has uncovered spaces: Yes
- Details: Off Street Spaces: 6
Features
- Levels: One
- Stories: 1
- Patio & porch: Deck
Lot
- Size: 1.40 Acres
- Features: Sloped
Details
- Parcel number: 041471
- Zoning: MR-1
- Special conditions: Standard
Construction
Type & style
- Home type: SingleFamily
- Property subtype: Single Family Residence
Materials
- Stucco
- Roof: Spanish Tile
Condition
- Year built: 1981
Utilities & green energy
- Sewer: Public Sewer
- Water: Public
Community & neighborhood
Location
- Region: Evergreen
- Subdivision: Hy-Glenn Park
Other
Other facts
- Listing terms: Cash,Conventional
- Ownership: Individual
Price history
| Date | Event | Price |
|---|---|---|
| 7/24/2025 | Sold | $700,000-6.7%$329/sqft |
Source: | ||
| 7/8/2025 | Pending sale | $750,000$352/sqft |
Source: | ||
| 7/7/2025 | Listed for sale | $750,000$352/sqft |
Source: | ||
| 7/3/2025 | Pending sale | $750,000$352/sqft |
Source: | ||
| 6/19/2025 | Listed for sale | $750,000$352/sqft |
Source: | ||
Public tax history
Tax history is unavailable.
Neighborhood: 80439
Nearby schools
GreatSchools rating
- 7/10Wilmot Elementary SchoolGrades: PK-5Distance: 0.5 mi
- 8/10Evergreen Middle SchoolGrades: 6-8Distance: 4.3 mi
- 9/10Evergreen High SchoolGrades: 9-12Distance: 0.2 mi
Schools provided by the listing agent
- Elementary: Wilmot
- Middle: Evergreen
- High: Evergreen
- District: Jefferson County R-1
Source: REcolorado. This data may not be complete. We recommend contacting the local school district to confirm school assignments for this home.
Get a cash offer in 3 minutes
Find out how much your home could sell for in as little as 3 minutes with a no-obligation cash offer.
Estimated market value$682,800
Get a cash offer in 3 minutes
Find out how much your home could sell for in as little as 3 minutes with a no-obligation cash offer.
Estimated market value
$682,800
