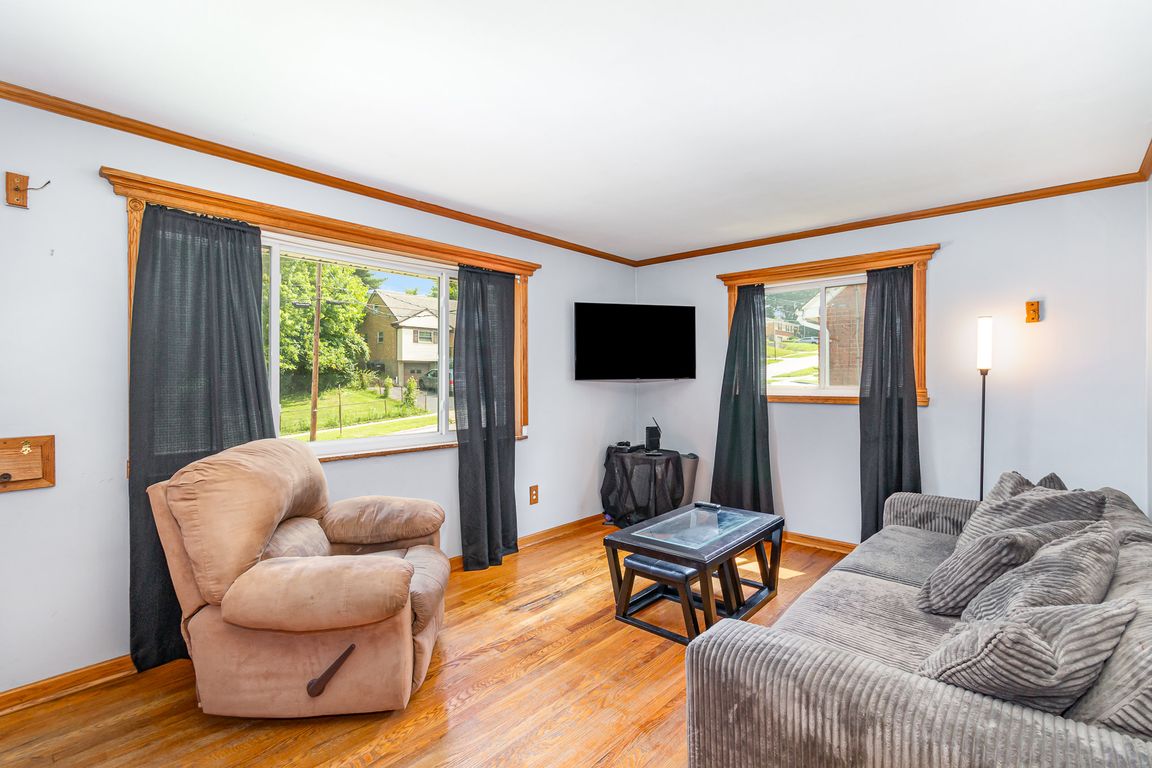
PendingPrice cut: $4.1K (7/18)
$214,900
4beds
1,221sqft
5336 Orangelawn Dr, Cincinnati, OH 45238
4beds
1,221sqft
Single family residence
Built in 1956
6,229 sqft
1 Attached garage space
$176 price/sqft
What's special
The starter home you've been waiting for! Charming cape cod featuring living/dining spaces with hardwood floors, open kitchen layout, remodeled full bath, two 1st floor bedrooms, two large 2nd floor bedrooms, and a partially finished lower level complete with additional updated full bath. Plus an attached garage and rear deck overlooking ...
- 55 days
- on Zillow |
- 1,068 |
- 51 |
Likely to sell faster than
Source: Cincy MLS,MLS#: 1845399 Originating MLS: Cincinnati Area Multiple Listing Service
Originating MLS: Cincinnati Area Multiple Listing Service
Travel times
Kitchen
Living Room
Primary Bedroom
Bathroom
Outdoor
Zillow last checked: 7 hours ago
Listing updated: July 29, 2025 at 07:28am
Listed by:
Steven J Iori 513-309-9597,
Keller Williams Pinnacle Group 513-697-7355,
Eleanor D Kowalchik 513-616-2323,
Keller Williams Pinnacle Group
Source: Cincy MLS,MLS#: 1845399 Originating MLS: Cincinnati Area Multiple Listing Service
Originating MLS: Cincinnati Area Multiple Listing Service

Facts & features
Interior
Bedrooms & bathrooms
- Bedrooms: 4
- Bathrooms: 2
- Full bathrooms: 2
Primary bedroom
- Features: Wood Floor
- Level: First
- Area: 144
- Dimensions: 12 x 12
Bedroom 2
- Level: First
- Area: 108
- Dimensions: 9 x 12
Bedroom 3
- Level: Second
- Area: 192
- Dimensions: 12 x 16
Bedroom 4
- Level: Second
- Area: 144
- Dimensions: 12 x 12
Bedroom 5
- Area: 0
- Dimensions: 0 x 0
Primary bathroom
- Features: Tile Floor, Tub w/Shower
Bathroom 1
- Features: Full
- Level: First
Bathroom 2
- Features: Full
- Level: Lower
Dining room
- Features: Chair Rail, Chandelier, Wood Floor
- Level: First
- Area: 70
- Dimensions: 7 x 10
Family room
- Features: Bookcases, Wall-to-Wall Carpet
- Area: 240
- Dimensions: 15 x 16
Kitchen
- Features: Eat-in Kitchen, Tile Floor, Walkout, Wood Cabinets
- Area: 70
- Dimensions: 7 x 10
Living room
- Features: Walkout, Wood Floor
- Area: 192
- Dimensions: 12 x 16
Office
- Area: 0
- Dimensions: 0 x 0
Heating
- Forced Air, Gas
Cooling
- Central Air
Appliances
- Included: Dishwasher, Disposal, Oven/Range, Refrigerator, Humidifier, Gas Water Heater
Features
- Natural Woodwork, Ceiling Fan(s)
- Doors: Multi Panel Doors
- Windows: Vinyl, Insulated Windows
- Basement: Full,Finished
Interior area
- Total structure area: 1,221
- Total interior livable area: 1,221 sqft
Video & virtual tour
Property
Parking
- Total spaces: 1
- Parking features: On Street, Driveway, Garage Door Opener
- Attached garage spaces: 1
- Has uncovered spaces: Yes
Features
- Stories: 1
- Has view: Yes
- View description: Other
Lot
- Size: 6,229.08 Square Feet
- Features: Less than .5 Acre, Busline Near
- Topography: Level
- Residential vegetation: Partially Wooded
Details
- Additional structures: Shed(s)
- Parcel number: 5400081012100
- Zoning description: Residential
- Other equipment: Air Cleaner
Construction
Type & style
- Home type: SingleFamily
- Architectural style: Cape Cod
- Property subtype: Single Family Residence
Materials
- Brick
- Foundation: Concrete Perimeter
- Roof: Shingle
Condition
- New construction: No
- Year built: 1956
Utilities & green energy
- Electric: 220 Volts
- Gas: Natural
- Sewer: Public Sewer
- Water: Public
- Utilities for property: Cable Connected
Community & HOA
Community
- Security: Smoke Alarm
- Subdivision: Ansel Heights
HOA
- Has HOA: No
Location
- Region: Cincinnati
Financial & listing details
- Price per square foot: $176/sqft
- Tax assessed value: $188,280
- Annual tax amount: $3,816
- Date on market: 6/21/2025
- Listing terms: No Special Financing