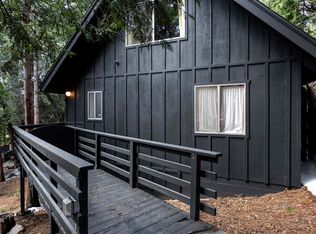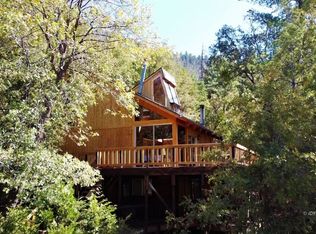Sold for $405,000
$405,000
53360 Rising Glen Rd, Idyllwild, CA 92549
2beds
1,140sqft
Residential, Single Family Residence
Built in 1976
8,712 Square Feet Lot
$403,600 Zestimate®
$355/sqft
$2,315 Estimated rent
Home value
$403,600
$367,000 - $444,000
$2,315/mo
Zestimate® history
Loading...
Owner options
Explore your selling options
What's special
Located less than 1.5 miles away from the center of town sits a mountain cabin with park-like setting, surrounded by mature trees, large boulders, and a very seasonal creek. This mountain home has been beautifully maintained inside and out. The attention to detail starts outdoors with stone and concrete walkways, a finished driveway, composite wrap-around deck and balcony. Open the entryway door and you are welcomed by an inviting, cozy living room with beamed ceilings, a free-standing propane stove, and large windows bringing nature in. The charming kitchen has ample counter space for entertaining. The main-level bathroom has a large soaking tub. Both bedrooms are on the second level. The master suite completed with a three-quarter bath, walk-in closet, and sliding glass doors leading to its own balcony where you can unwind and enjoy the serenity. The second bedroom is also a nice size, making it perfect for guests. 3 mini-splits have been installed: one in each bedroom and one in the living room to keep you comfortable during those warm-summer days. Come see this lovely home and make it your own mountain retreat.
Zillow last checked: 8 hours ago
Listing updated: November 17, 2025 at 12:26am
Listed by:
Rosario Nowell Schutte DRE # 02038971 720-400-1231,
Village Properties 951-659-2114
Bought with:
Kimberly Palmer, DRE # 01297479
Mason Real Estate
Source: CLAW,MLS#: 25514779PS
Facts & features
Interior
Bedrooms & bathrooms
- Bedrooms: 2
- Bathrooms: 2
- Full bathrooms: 1
- 3/4 bathrooms: 1
Bedroom
- Level: Upper
Kitchen
- Features: Tile Counters
Heating
- Wall
Cooling
- Wall Unit(s)
Appliances
- Included: Range/Oven, Refrigerator, Washer, Dryer, Freezer, Water Heater Unit
- Laundry: In Kitchen, Gas Or Electric Dryer Hookup
Features
- Beamed Ceilings, Eat-in Kitchen
- Flooring: Carpet, Tile
- Number of fireplaces: 1
- Fireplace features: Family Room
- Furnished: Yes
Interior area
- Total structure area: 1,140
- Total interior livable area: 1,140 sqft
Property
Parking
- Total spaces: 4
- Parking features: Driveway
- Uncovered spaces: 4
Features
- Levels: Two
- Stories: 2
- Entry location: Main Level
- Patio & porch: Deck
- Exterior features: Balcony
- Pool features: None
- Has spa: Yes
- Spa features: None, Tub With Jets
- Has view: Yes
- View description: Tree Top
- Waterfront features: Stream
Lot
- Size: 8,712 sqft
- Features: Rocks
Details
- Additional structures: None
- Parcel number: 564071002
- Zoning: R-1A-9000
- Special conditions: Standard
Construction
Type & style
- Home type: SingleFamily
- Architectural style: Cabin
- Property subtype: Residential, Single Family Residence
Materials
- Roof: Composition
Condition
- Year built: 1976
Utilities & green energy
- Sewer: Septic Tank
- Water: Water District
Community & neighborhood
Security
- Security features: None
Location
- Region: Idyllwild
Price history
| Date | Event | Price |
|---|---|---|
| 10/22/2025 | Sold | $405,000-1.2%$355/sqft |
Source: | ||
| 9/24/2025 | Pending sale | $409,900+0.2%$360/sqft |
Source: | ||
| 9/24/2025 | Contingent | $409,000$359/sqft |
Source: Idyllwild MLS #2010830 Report a problem | ||
| 8/8/2025 | Price change | $409,000-0.2%$359/sqft |
Source: Idyllwild MLS #2010830 Report a problem | ||
| 8/8/2025 | Price change | $409,900-4.7%$360/sqft |
Source: | ||
Public tax history
| Year | Property taxes | Tax assessment |
|---|---|---|
| 2025 | $4,211 +2.5% | $344,493 +2% |
| 2024 | $4,108 +1% | $337,739 +2% |
| 2023 | $4,068 +1.8% | $331,118 +2% |
Find assessor info on the county website
Neighborhood: 92549
Nearby schools
GreatSchools rating
- 8/10Idyllwild SchoolGrades: K-8Distance: 1.6 mi
- 7/10Hemet High SchoolGrades: 9-12Distance: 13.7 mi
Get a cash offer in 3 minutes
Find out how much your home could sell for in as little as 3 minutes with a no-obligation cash offer.
Estimated market value$403,600
Get a cash offer in 3 minutes
Find out how much your home could sell for in as little as 3 minutes with a no-obligation cash offer.
Estimated market value
$403,600

