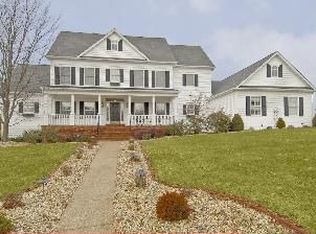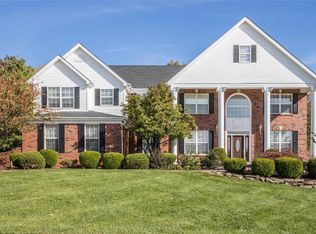Teddy J Johnlikes 314-452-1885,
Coldwell Banker Realty - Gundaker,
Mary Beth Benes 314-707-7761,
Coldwell Banker Realty - Gundaker
5337 Enchanted Dr, Weldon Spring, MO 63304
Home value
$1,110,100
$1.04M - $1.18M
$4,788/mo
Loading...
Owner options
Explore your selling options
What's special
Zillow last checked: 8 hours ago
Listing updated: November 17, 2025 at 03:47pm
Teddy J Johnlikes 314-452-1885,
Coldwell Banker Realty - Gundaker,
Mary Beth Benes 314-707-7761,
Coldwell Banker Realty - Gundaker
Kim Hove, 1999070893
Coldwell Banker Realty - Gundaker West Regional
Stacie P Fessler, 2019033687
Coldwell Banker Realty - Gundaker West Regional
Facts & features
Interior
Bedrooms & bathrooms
- Bedrooms: 5
- Bathrooms: 5
- Full bathrooms: 4
- 1/2 bathrooms: 1
- Main level bathrooms: 2
- Main level bedrooms: 1
Primary bedroom
- Features: Floor Covering: Wood
- Level: Main
- Area: 272
- Dimensions: 17x16
Bedroom
- Features: Floor Covering: Carpeting
- Level: Second
- Area: 208
- Dimensions: 16x13
Bedroom
- Features: Floor Covering: Carpeting
- Level: Second
- Area: 192
- Dimensions: 16x12
Bedroom
- Features: Floor Covering: Carpeting
- Level: Second
- Area: 210
- Dimensions: 15x14
Bedroom
- Features: Floor Covering: Carpeting
- Level: Basement
- Area: 165
- Dimensions: 15x11
Breakfast room
- Features: Floor Covering: Wood
- Level: Main
- Area: 150
- Dimensions: 15x10
Den
- Features: Floor Covering: Wood
- Level: Main
- Area: 154
- Dimensions: 14x11
Dining room
- Features: Floor Covering: Wood
- Level: Main
- Area: 208
- Dimensions: 16x13
Game room
- Features: Floor Covering: Carpeting
- Level: Basement
- Area: 238
- Dimensions: 17x14
Great room
- Features: Floor Covering: Carpeting
- Level: Main
- Area: 378
- Dimensions: 21x18
Hearth room
- Features: Floor Covering: Wood
- Level: Main
- Area: 494
- Dimensions: 26x19
Kitchen
- Features: Floor Covering: Wood
- Level: Main
- Area: 180
- Dimensions: 15x12
Kitchen
- Features: Floor Covering: Ceramic Tile
- Level: Basement
- Area: 256
- Dimensions: 16x16
Laundry
- Features: Floor Covering: Ceramic Tile
- Level: Main
- Area: 72
- Dimensions: 9x8
Media room
- Features: Floor Covering: Carpeting
- Level: Basement
- Area: 396
- Dimensions: 22x18
Office
- Features: Floor Covering: Carpeting
- Level: Second
- Area: 168
- Dimensions: 14x12
Recreation room
- Features: Floor Covering: Carpeting
- Level: Basement
- Area: 360
- Dimensions: 24x15
Heating
- Forced Air, Natural Gas, Zoned
Cooling
- Ceiling Fan(s), Central Air, Electric
Appliances
- Included: Stainless Steel Appliance(s), Gas Cooktop, Dishwasher, Disposal, Microwave, Built-In Gas Range
- Laundry: Laundry Room, Main Level
Features
- Bookcases, Breakfast Bar, Breakfast Room, Cathedral Ceiling(s), Crown Molding, Custom Cabinetry, Kitchen Island, Open Floorplan, Master Downstairs, Recessed Lighting, Separate Dining, Separate Shower, Solid Surface Countertop(s), Sound System, Storage, Tray Ceiling(s), Tub, Two Story Entrance Foyer, Vaulted Ceiling(s), Walk-In Closet(s), Walk-In Pantry, Wet Bar
- Flooring: Carpet, Hardwood
- Doors: Atrium Door(s), Panel Door(s)
- Windows: Bay Window(s), Blinds, Palladian Window(s), Plantation Shutters, Window Coverings
- Basement: Partially Finished,Sleeping Area,Storage Space,Walk-Out Access
- Number of fireplaces: 3
- Fireplace features: Basement, Gas, Great Room
Interior area
- Total structure area: 5,953
- Total interior livable area: 5,953 sqft
- Finished area above ground: 3,953
Property
Parking
- Total spaces: 3
- Parking features: Circular Driveway, Garage, Garage Door Opener, Garage Faces Side
- Attached garage spaces: 3
- Has uncovered spaces: Yes
Features
- Levels: One and One Half
- Patio & porch: Covered, Deck, Front Porch, Patio
- Fencing: Partial
Lot
- Size: 1.14 Acres
- Features: Level, Sprinklers In Front, Sprinklers In Rear
Details
- Parcel number: 301227498000017.0000000
- Special conditions: Standard
- Other equipment: Home Theater
Construction
Type & style
- Home type: SingleFamily
- Architectural style: Traditional
- Property subtype: Single Family Residence
Materials
- Brick Veneer, Vinyl Siding
Condition
- Year built: 2000
Details
- Builder name: Whittaker
Utilities & green energy
- Electric: Other
- Sewer: Private Sewer
- Water: Public
Community & neighborhood
Security
- Security features: Security System, Smoke Detector(s)
Community
- Community features: Street Lights
Location
- Region: Weldon Spring
- Subdivision: Camelot
Other
Other facts
- Listing terms: Cash,Conventional,VA Loan
Price history
| Date | Event | Price |
|---|---|---|
| 11/17/2025 | Sold | -- |
Source: | ||
| 9/27/2025 | Pending sale | $1,139,000$191/sqft |
Source: | ||
| 9/5/2025 | Listed for sale | $1,139,000-4.2%$191/sqft |
Source: | ||
| 8/25/2025 | Listing removed | $1,189,000$200/sqft |
Source: | ||
| 8/15/2025 | Pending sale | $1,189,000$200/sqft |
Source: | ||
Public tax history
| Year | Property taxes | Tax assessment |
|---|---|---|
| 2024 | $9,027 +0% | $151,786 |
| 2023 | $9,023 +15.1% | $151,786 +23.9% |
| 2022 | $7,838 | $122,461 |
Find assessor info on the county website
Neighborhood: 63304
Nearby schools
GreatSchools rating
- 10/10Independence Elementary SchoolGrades: K-5Distance: 0.7 mi
- 8/10Bryan Middle SchoolGrades: 6-8Distance: 0.6 mi
- 10/10Francis Howell High SchoolGrades: 9-12Distance: 3.4 mi
Schools provided by the listing agent
- Elementary: Independence Elem.
- Middle: Bryan Middle
- High: Francis Howell High
Source: MARIS. This data may not be complete. We recommend contacting the local school district to confirm school assignments for this home.
Get a cash offer in 3 minutes
Find out how much your home could sell for in as little as 3 minutes with a no-obligation cash offer.
$1,110,100
Get a cash offer in 3 minutes
Find out how much your home could sell for in as little as 3 minutes with a no-obligation cash offer.
$1,110,100

