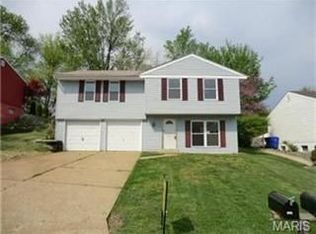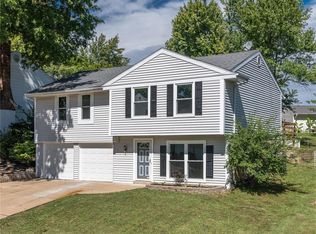Closed
Listing Provided by:
Stacey N Meshell 314-662-2434,
Realty Executives of St. Louis
Bought with: Coldwell Banker Realty - Gundaker
Price Unknown
5337 Gloucester Rd, High Ridge, MO 63049
3beds
1,040sqft
Single Family Residence
Built in 1977
7,936.63 Square Feet Lot
$253,600 Zestimate®
$--/sqft
$1,587 Estimated rent
Home value
$253,600
$226,000 - $287,000
$1,587/mo
Zestimate® history
Loading...
Owner options
Explore your selling options
What's special
This well-kept 3-bedroom split-level home in High Ridge offers the perfect blend of classic charm and modern updates. Original wood flooring adds warmth to the main level, while the large open eat-in kitchen features a brand new stove and countertops—perfect for everyday living and hosting guests. Freshly painted interior!
The finished lower level provides extra living space, ideal for a family room, home office, or play area. Enjoy the outdoors in your spacious fenced-in yard, complete with a covered deck and large patio that's perfect for entertaining. A brand-new roof adds peace of mind, and the 2-car garage offers plenty of storage and convenience.
Sitting on a generous lot in a quiet neighborhood, this move-in-ready home will go fast!
Zillow last checked: 8 hours ago
Listing updated: August 22, 2025 at 07:31am
Listing Provided by:
Stacey N Meshell 314-662-2434,
Realty Executives of St. Louis
Bought with:
Jon Adams, 2002008460
Coldwell Banker Realty - Gundaker
Source: MARIS,MLS#: 25042498 Originating MLS: Southern Gateway Association of REALTORS
Originating MLS: Southern Gateway Association of REALTORS
Facts & features
Interior
Bedrooms & bathrooms
- Bedrooms: 3
- Bathrooms: 2
- Full bathrooms: 1
- 1/2 bathrooms: 1
- Main level bathrooms: 1
- Main level bedrooms: 3
Heating
- Forced Air
Cooling
- Central Air
Appliances
- Included: Gas Cooktop, Dishwasher, Refrigerator
Features
- Ceiling Fan(s), Eat-in Kitchen, Kitchen/Dining Room Combo, Workshop/Hobby Area
- Doors: Sliding Doors
- Has basement: Yes
- Number of fireplaces: 1
- Fireplace features: Family Room
Interior area
- Total structure area: 1,040
- Total interior livable area: 1,040 sqft
- Finished area above ground: 1,040
Property
Parking
- Total spaces: 2
- Parking features: Tandem
- Attached garage spaces: 2
Features
- Levels: Two
- Patio & porch: Covered
Lot
- Size: 7,936 sqft
- Features: Back Yard, Front Yard
Details
- Additional structures: Shed(s)
- Parcel number: 031.012.03004032
- Special conditions: Listing As Is
Construction
Type & style
- Home type: SingleFamily
- Architectural style: Split Level,Traditional
- Property subtype: Single Family Residence
Materials
- Brick, Vinyl Siding
- Foundation: Concrete Perimeter
- Roof: Architectural Shingle
Condition
- Year built: 1977
Utilities & green energy
- Sewer: Public Sewer
- Water: Public
- Utilities for property: Electricity Connected
Community & neighborhood
Location
- Region: High Ridge
- Subdivision: Capetown Village 01
HOA & financial
HOA
- Has HOA: Yes
- HOA fee: $150 annually
- Amenities included: None
- Services included: Other
- Association name: Capetown Village Subdivision
Other
Other facts
- Listing terms: Cash,Conventional,FHA,VA Loan
- Ownership: Private
Price history
| Date | Event | Price |
|---|---|---|
| 8/21/2025 | Sold | -- |
Source: | ||
| 7/23/2025 | Pending sale | $249,900$240/sqft |
Source: | ||
| 7/10/2025 | Listed for sale | $249,900+82.4%$240/sqft |
Source: | ||
| 2/10/2012 | Listing removed | $137,000$132/sqft |
Source: South County Office #11039614 Report a problem | ||
| 8/10/2011 | Listed for sale | $137,000$132/sqft |
Source: South County Office #11039614 Report a problem | ||
Public tax history
| Year | Property taxes | Tax assessment |
|---|---|---|
| 2025 | $1,539 +9.8% | $21,600 +11.3% |
| 2024 | $1,401 +0.5% | $19,400 |
| 2023 | $1,393 -0.1% | $19,400 |
Find assessor info on the county website
Neighborhood: 63049
Nearby schools
GreatSchools rating
- 7/10High Ridge Elementary SchoolGrades: K-5Distance: 0.8 mi
- 5/10Wood Ridge Middle SchoolGrades: 6-8Distance: 0.9 mi
- 6/10Northwest High SchoolGrades: 9-12Distance: 8.8 mi
Schools provided by the listing agent
- Elementary: High Ridge Elem.
- Middle: Wood Ridge Middle School
- High: Northwest High
Source: MARIS. This data may not be complete. We recommend contacting the local school district to confirm school assignments for this home.
Get a cash offer in 3 minutes
Find out how much your home could sell for in as little as 3 minutes with a no-obligation cash offer.
Estimated market value$253,600
Get a cash offer in 3 minutes
Find out how much your home could sell for in as little as 3 minutes with a no-obligation cash offer.
Estimated market value
$253,600

