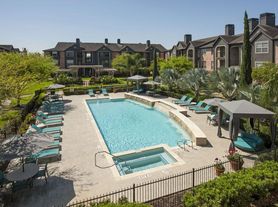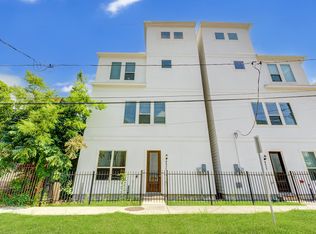This home features 3 bedrooms, 2.5 baths with a fully landscaped backyard/patio area with outdoor speakers and a water fountain. The ground floor features high ceilings with an open-plan living concept. The kitchen boasts high-end Bosch stainless steel appliances and a wine chiller with granite countertops and travertine backsplash. The living room has an in-ceiling theater speaker system. The Master Suite is spacious with a custom tray ceiling. The home is draped with solid oak floors throughout, accompanied with travertine floor tiles. Centrally located and close to I-10 and I-610 with easy access to downtown. Parking is easy with a private double-wide. driveway and street parking. This location offers plenty of walkability with proximity to the hike and bike trail, fitness studios, breweries, bars, and restaurants. This home is an excellent choice for urban professionals. Come and enjoy city living at its finest!
Copyright notice - Data provided by HAR.com 2022 - All information provided should be independently verified.
House for rent
$3,400/mo
5337 Kansas St UNIT D, Houston, TX 77007
3beds
2,116sqft
Price may not include required fees and charges.
Singlefamily
Available now
-- Pets
Electric, ceiling fan
Common area laundry
2 Attached garage spaces parking
Natural gas
What's special
Outdoor speakersHigh ceilingsGranite countertopsWater fountainSolid oak floorsOpen-plan living conceptIn-ceiling theater speaker system
- 18 days
- on Zillow |
- -- |
- -- |
Travel times
Looking to buy when your lease ends?
Consider a first-time homebuyer savings account designed to grow your down payment with up to a 6% match & 3.83% APY.
Facts & features
Interior
Bedrooms & bathrooms
- Bedrooms: 3
- Bathrooms: 3
- Full bathrooms: 2
- 1/2 bathrooms: 1
Heating
- Natural Gas
Cooling
- Electric, Ceiling Fan
Appliances
- Included: Dishwasher, Disposal, Dryer, Microwave, Oven, Refrigerator, Stove, Washer
- Laundry: Common Area, In Unit
Features
- All Bedrooms Up, Ceiling Fan(s), Crown Molding, Dry Bar, Primary Bed - 2nd Floor, Storage, Walk-In Closet(s), Wired for Sound
- Flooring: Tile, Wood
Interior area
- Total interior livable area: 2,116 sqft
Property
Parking
- Total spaces: 2
- Parking features: Attached, Driveway, Covered
- Has attached garage: Yes
- Details: Contact manager
Features
- Stories: 2
- Exterior features: 1 Living Area, Additional Parking, All Bedrooms Up, Architecture Style: Contemporary/Modern, Attached, Back Yard, Common Area, Crown Molding, Driveway, Dry Bar, Flooring: Wood, Garage Door Opener, Heating: Gas, Insulated Doors, Insulated/Low-E windows, Kitchen/Dining Combo, Living Area - 1st Floor, Lot Features: Back Yard, Patio Lot, Patio Lot, Patio/Deck, Primary Bed - 2nd Floor, Sprinkler System, Storage, Utility Room, Walk-In Closet(s), Wired for Sound
Details
- Parcel number: 0102010000091
Construction
Type & style
- Home type: SingleFamily
- Property subtype: SingleFamily
Condition
- Year built: 2013
Community & HOA
Location
- Region: Houston
Financial & listing details
- Lease term: Long Term,12 Months
Price history
| Date | Event | Price |
|---|---|---|
| 9/16/2025 | Listed for rent | $3,400-2.9%$2/sqft |
Source: | ||
| 6/12/2023 | Listing removed | -- |
Source: | ||
| 6/9/2023 | Listed for rent | $3,500+20.7%$2/sqft |
Source: | ||
| 5/8/2019 | Listing removed | $2,900$1/sqft |
Source: eXp Realty LLC #48318137 | ||
| 4/3/2019 | Listed for rent | $2,900$1/sqft |
Source: eXp Realty LLC #48318137 | ||

