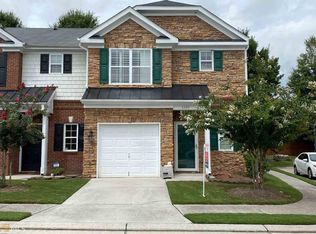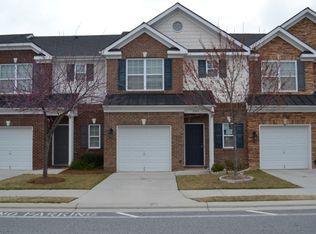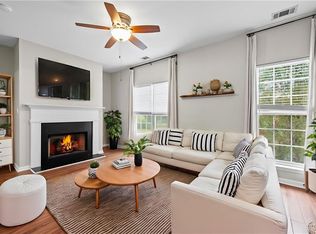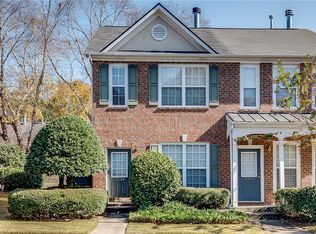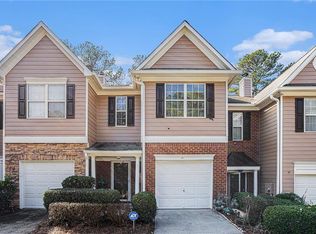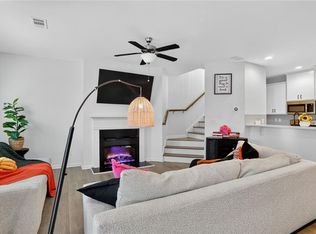**SELLER OFFERING $2,000 TOWARDS BUYER’S CLOSING COST OR RATE BUY DOWN!** Welcome home to this beautifully updated townhome located in an incredibly convenient area—just minutes from the highway, making daily commutes and weekend outings effortless. Step inside to a bright and modern open-concept layout with brand-new LVP flooring on the main level. The fully upgraded kitchen features sleek quartz countertops, white cabinets, and a clear view into the dining and living areas — perfect for hosting or staying connected with family and friends. Upstairs, you’ll find three spacious bedrooms, including a generously sized owner’s suite with a walk-in closet for ample storage. Enjoy your own private fenced backyard, ideal for relaxing outdoors, creating a cozy garden space, or letting pets play. Lawn care in both the front and back yard is included in the HOA, giving you a low-maintenance lifestyle. Parking and deliveries are a breeze with mailboxes and visitor parking located directly in front of the unit—a rare convenience in townhome communities.
Active under contract
Price cut: $3K (11/26)
$312,000
5337 Langston Way, Norcross, GA 30071
3beds
1,764sqft
Est.:
Townhouse, Residential
Built in 2005
2,700.72 Square Feet Lot
$310,100 Zestimate®
$177/sqft
$90/mo HOA
What's special
Private fenced backyardCozy garden spaceFully upgraded kitchenWhite cabinetsSleek quartz countertopsIdeal for relaxing outdoorsPets play
- 51 days |
- 1,413 |
- 107 |
Zillow last checked: 8 hours ago
Listing updated: December 18, 2025 at 06:44am
Listing Provided by:
Cindy Huynh,
BHGRE Metro Brokers
Source: FMLS GA,MLS#: 7673301
Facts & features
Interior
Bedrooms & bathrooms
- Bedrooms: 3
- Bathrooms: 3
- Full bathrooms: 2
- 1/2 bathrooms: 1
Rooms
- Room types: Office
Primary bedroom
- Features: Other
- Level: Other
Bedroom
- Features: Other
Primary bathroom
- Features: Tub/Shower Combo
Dining room
- Features: Open Concept
Kitchen
- Features: Breakfast Bar, Stone Counters, View to Family Room, Cabinets White
Heating
- Central, Electric, Forced Air
Cooling
- Ceiling Fan(s), Central Air
Appliances
- Included: Dishwasher, Electric Range, Microwave
- Laundry: In Hall, Upper Level, Other
Features
- Entrance Foyer, High Ceilings 9 ft Lower, Other, Walk-In Closet(s), Vaulted Ceiling(s)
- Flooring: Carpet, Hardwood, Other
- Windows: Double Pane Windows
- Basement: None
- Number of fireplaces: 1
- Fireplace features: Family Room
- Common walls with other units/homes: 2+ Common Walls
Interior area
- Total structure area: 1,764
- Total interior livable area: 1,764 sqft
- Finished area above ground: 1,524
- Finished area below ground: 0
Property
Parking
- Total spaces: 1
- Parking features: Attached, Driveway, Garage
- Attached garage spaces: 1
- Has uncovered spaces: Yes
Accessibility
- Accessibility features: None
Features
- Levels: Two
- Stories: 2
- Patio & porch: Patio
- Exterior features: Other, Private Yard
- Pool features: None
- Spa features: None
- Fencing: Back Yard,Privacy,Front Yard
- Has view: Yes
- View description: Other, Neighborhood
- Waterfront features: None
- Body of water: None
Lot
- Size: 2,700.72 Square Feet
- Dimensions: 115x22x117x21
- Features: Back Yard, Front Yard, Level, Private
Details
- Additional structures: None
- Parcel number: R6213 134
- Other equipment: None
- Horse amenities: None
Construction
Type & style
- Home type: Townhouse
- Architectural style: Townhouse,Traditional,Other
- Property subtype: Townhouse, Residential
- Attached to another structure: Yes
Materials
- Brick Front, Vinyl Siding, Other
- Foundation: Slab
- Roof: Composition
Condition
- Resale
- New construction: No
- Year built: 2005
Utilities & green energy
- Electric: Other
- Sewer: Public Sewer
- Water: Public
- Utilities for property: Cable Available, Electricity Available, Sewer Available, Water Available, Other
Green energy
- Energy efficient items: None
- Energy generation: None
Community & HOA
Community
- Features: Homeowners Assoc, Other, Sidewalks, Street Lights
- Security: None
- Subdivision: Sterling Brook
HOA
- Has HOA: Yes
- Services included: Maintenance Grounds
- HOA fee: $90 monthly
Location
- Region: Norcross
Financial & listing details
- Price per square foot: $177/sqft
- Tax assessed value: $306,200
- Annual tax amount: $3,731
- Date on market: 10/30/2025
- Cumulative days on market: 48 days
- Ownership: Fee Simple
- Electric utility on property: Yes
- Road surface type: Paved
Estimated market value
$310,100
$295,000 - $326,000
$2,326/mo
Price history
Price history
| Date | Event | Price |
|---|---|---|
| 12/18/2025 | Pending sale | $312,000$177/sqft |
Source: | ||
| 11/26/2025 | Price change | $312,000-1%$177/sqft |
Source: | ||
| 10/30/2025 | Listed for sale | $315,000+1.3%$179/sqft |
Source: | ||
| 4/20/2023 | Sold | $311,000+5.4%$176/sqft |
Source: | ||
| 4/6/2023 | Pending sale | $295,000$167/sqft |
Source: | ||
Public tax history
Public tax history
| Year | Property taxes | Tax assessment |
|---|---|---|
| 2024 | $3,731 +44.5% | $122,480 |
| 2023 | $2,582 +0.2% | $122,480 +24.2% |
| 2022 | $2,577 +13.2% | $98,600 +21.1% |
Find assessor info on the county website
BuyAbility℠ payment
Est. payment
$1,937/mo
Principal & interest
$1496
Property taxes
$242
Other costs
$199
Climate risks
Neighborhood: 30071
Nearby schools
GreatSchools rating
- 5/10Beaver Ridge Elementary SchoolGrades: PK-5Distance: 0.9 mi
- 5/10Summerour Middle SchoolGrades: 6-8Distance: 1.4 mi
- 8/10Paul Duke STEM High SchoolGrades: 9-12Distance: 2.8 mi
Schools provided by the listing agent
- Elementary: Beaver Ridge
- Middle: Summerour
- High: Norcross
Source: FMLS GA. This data may not be complete. We recommend contacting the local school district to confirm school assignments for this home.
- Loading
