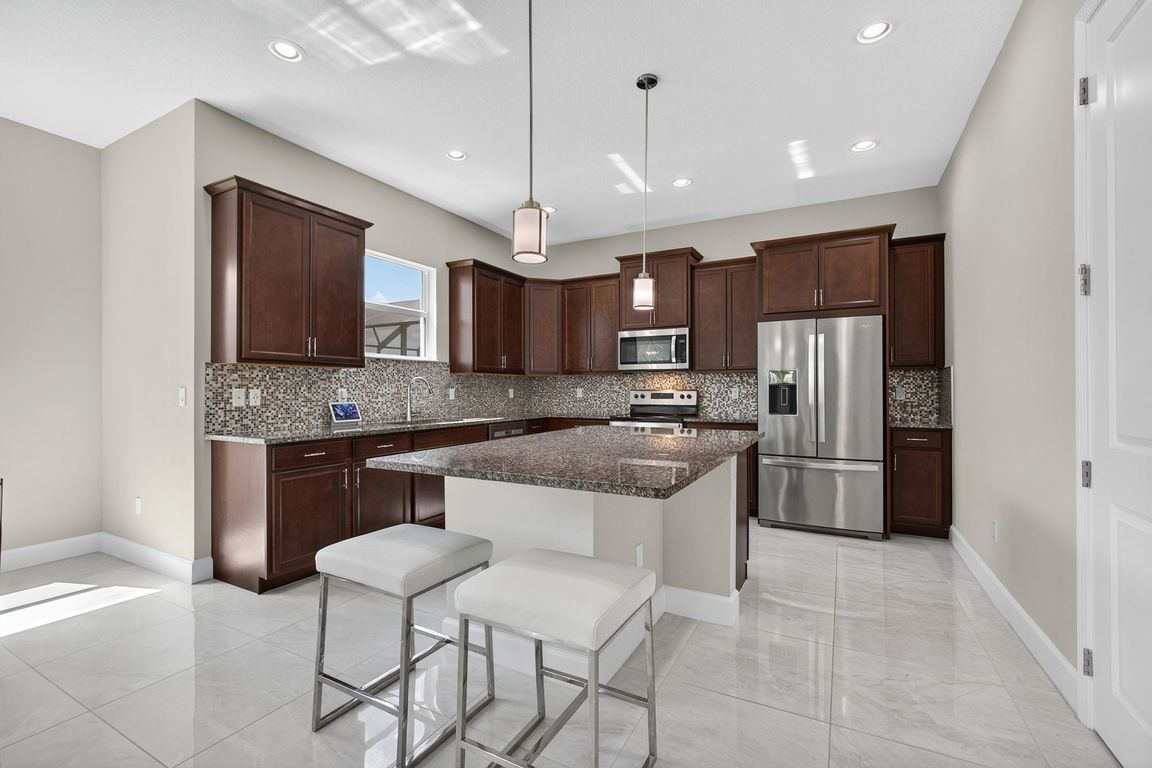
For salePrice cut: $100 (11/15)
$798,900
5beds
3,330sqft
5337 Macoon Way, Westlake, FL 33470
5beds
3,330sqft
Single family residence
Built in 2023
6,756 sqft
3 Attached garage spaces
$240 price/sqft
$113 monthly HOA fee
What's special
Private balconyLarge center islandCovered lanaiIsland seatingExpansive lake viewsVersatile loft areaHome office
Seller willing to contribute to the buyer's closing costs or rate buy-down, Impact doors/windows, 3 Car Garage, double entry doors, high ceilings, light & bright, open floor plan, Gourmet kitchen w/granite, island seating, crown molding, backsplash, stainless steel appliances. Master suite w/private balcony, sitting/workout area, tray ceilings, soaking tub, seamless ...
- 96 days |
- 447 |
- 12 |
Source: BeachesMLS,MLS#: RX-11116113 Originating MLS: Beaches MLS
Originating MLS: Beaches MLS
Travel times
Family Room
Kitchen
Primary Bedroom
Bathroom
Balcony
Bedroom
Bathroom
Primary Bathroom
Bathroom
Dining Room
Bedroom
Bedroom
Laundry Room
Living Room
Bedroom
Loft
Zillow last checked: 8 hours ago
Listing updated: November 16, 2025 at 04:25am
Listed by:
Peter Mergenthaler 561-823-4294,
Integritos Real Estate
Source: BeachesMLS,MLS#: RX-11116113 Originating MLS: Beaches MLS
Originating MLS: Beaches MLS
Facts & features
Interior
Bedrooms & bathrooms
- Bedrooms: 5
- Bathrooms: 4
- Full bathrooms: 4
Rooms
- Room types: Family Room, Great Room, Loft
Primary bedroom
- Level: U
- Area: 396 Square Feet
- Dimensions: 22 x 18
Bedroom 2
- Level: U
- Area: 176 Square Feet
- Dimensions: 16 x 11
Bedroom 3
- Level: U
- Area: 132 Square Feet
- Dimensions: 12 x 11
Bedroom 4
- Level: U
- Area: 143 Square Feet
- Dimensions: 13 x 11
Bedroom 5
- Level: M
- Area: 156 Square Feet
- Dimensions: 13 x 12
Other
- Level: U
- Area: 128 Square Feet
- Dimensions: 16 x 8
Great room
- Level: M
- Area: 400 Square Feet
- Dimensions: 25 x 16
Kitchen
- Level: M
- Area: 196 Square Feet
- Dimensions: 14 x 14
Living room
- Level: M
- Area: 306 Square Feet
- Dimensions: 18 x 17
Loft
- Level: U
- Area: 288 Square Feet
- Dimensions: 18 x 16
Patio
- Level: M
- Area: 128 Square Feet
- Dimensions: 16 x 8
Utility room
- Level: U
- Area: 63 Square Feet
- Dimensions: 9 x 7
Heating
- Central
Cooling
- Ceiling Fan(s), Central Air
Appliances
- Included: Dishwasher, Dryer, Microwave, Electric Range, Refrigerator, Washer, Gas Water Heater
- Laundry: Inside, Laundry Closet, Washer/Dryer Hookup
Features
- Ctdrl/Vault Ceilings, Custom Mirror, Entry Lvl Lvng Area, Kitchen Island, Pantry, Roman Tub, Split Bedroom, Upstairs Living Area, Walk-In Closet(s)
- Flooring: Ceramic Tile, Laminate, Tile, Vinyl
- Doors: French Doors
- Windows: Blinds, Hurricane Windows, Impact Glass, Single Hung Metal, Sliding, Impact Glass (Complete)
Interior area
- Total structure area: 4,641
- Total interior livable area: 3,330 sqft
Video & virtual tour
Property
Parking
- Total spaces: 6
- Parking features: 2+ Spaces, Garage - Attached, Auto Garage Open, Commercial Vehicles Prohibited
- Attached garage spaces: 3
- Uncovered spaces: 3
Features
- Levels: < 4 Floors
- Stories: 2
- Patio & porch: Covered Patio
- Exterior features: Auto Sprinkler, Covered Balcony, Zoned Sprinkler
- Pool features: Community
- Has view: Yes
- View description: Garden
- Waterfront features: Lake Front
- Frontage length: 10
Lot
- Size: 6,756 Square Feet
- Dimensions: 125 x 42.7
- Features: < 1/4 Acre
Details
- Parcel number: 77414305010002500
- Zoning: R-2
Construction
Type & style
- Home type: SingleFamily
- Property subtype: Single Family Residence
Materials
- Block, CBS, Concrete
- Roof: Flat Tile
Condition
- Resale
- New construction: No
- Year built: 2023
Details
- Builder model: Laurel Grand
Utilities & green energy
- Sewer: Public Sewer
- Water: Public
- Utilities for property: Cable Connected, Electricity Connected
Community & HOA
Community
- Features: Basketball, Bike - Jog, Bike Storage, Bocce Ball, Business Center, Cafe/Restaurant, Clubhouse, Community Room, Dog Park, Fitness Trail, Park, Picnic Area, Playground, Sidewalks, Street Lights, Gated
- Subdivision: Orchards Of Westlake Phase 1
HOA
- Has HOA: Yes
- Services included: Common Areas
- HOA fee: $113 monthly
- Application fee: $150
Location
- Region: Loxahatchee
Financial & listing details
- Price per square foot: $240/sqft
- Tax assessed value: $582,562
- Annual tax amount: $12,940
- Date on market: 8/15/2025
- Listing terms: Cash,Conventional,VA Loan
- Electric utility on property: Yes