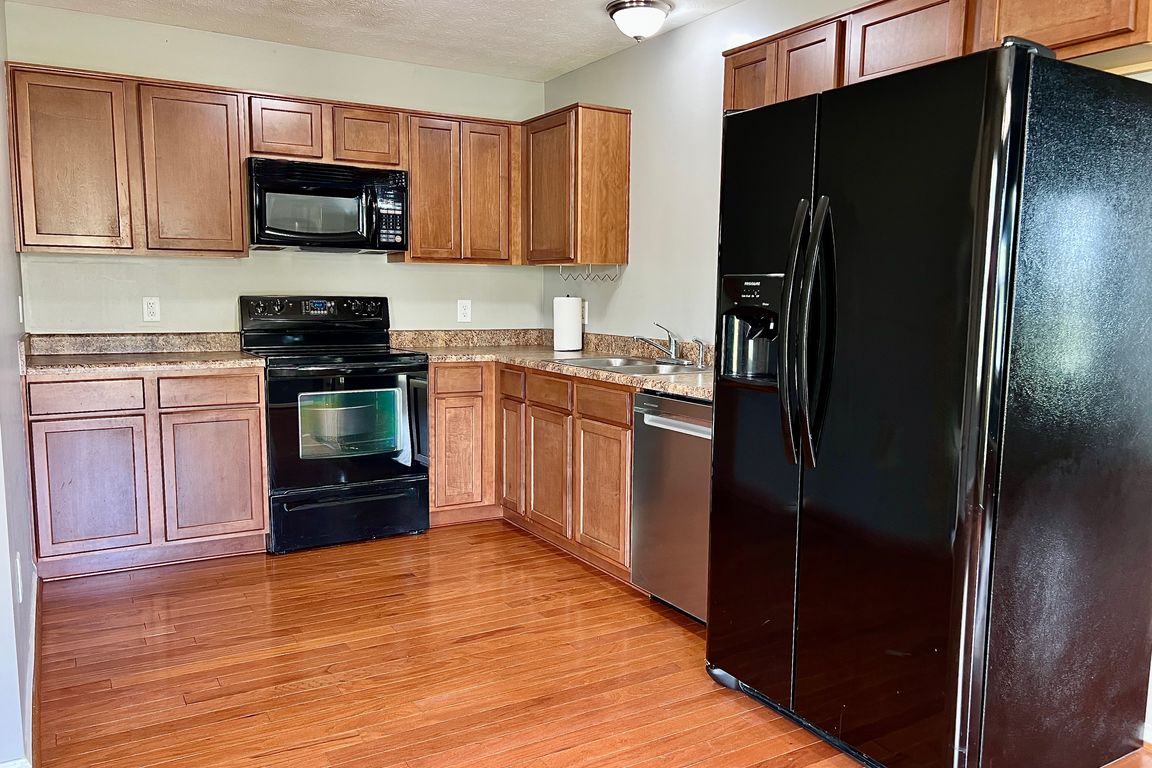
ActivePrice cut: $7K (10/17)
$268,000
3beds
1,953sqft
5339 Brassie Dr, Indianapolis, IN 46235
3beds
1,953sqft
Residential, single family residence
Built in 2008
10,454 sqft
2 Attached garage spaces
$137 price/sqft
$361 annually HOA fee
What's special
Wood burning fireplacePrimary bedroom suitePlenty of natural lightLots of counter spaceDual sink vanityOpen backyardBig walk-in closet
Beautifully updated 3 bedroom, 2.5 bath home with loft and 2 car garage. Big open backyard ready for your family and/or friends. Spacious 2 story Great Room has wood burning fireplace, plenty of natural light and hardwood flooring that flows throughout most of the lower level. Kitchen with eat-in dining room ...
- 93 days |
- 440 |
- 38 |
Likely to sell faster than
Source: MIBOR as distributed by MLS GRID,MLS#: 22060679
Travel times
Kitchen
Primary Bedroom
Loft
Great Room
Zillow last checked: 8 hours ago
Listing updated: November 13, 2025 at 03:33pm
Listing Provided by:
Roger Webb 317-332-3105,
Roger Webb Real Estate, Inc
Source: MIBOR as distributed by MLS GRID,MLS#: 22060679
Facts & features
Interior
Bedrooms & bathrooms
- Bedrooms: 3
- Bathrooms: 3
- Full bathrooms: 2
- 1/2 bathrooms: 1
- Main level bathrooms: 1
Primary bedroom
- Level: Upper
- Area: 315 Square Feet
- Dimensions: 15x21
Bedroom 2
- Level: Upper
- Area: 1540 Square Feet
- Dimensions: 14x110
Bedroom 3
- Level: Upper
- Area: 132 Square Feet
- Dimensions: 12x11
Dining room
- Level: Main
- Area: 135 Square Feet
- Dimensions: 15x9
Great room
- Level: Main
- Area: 352 Square Feet
- Dimensions: 22x16
Kitchen
- Level: Main
- Area: 144 Square Feet
- Dimensions: 12x12
Laundry
- Level: Main
- Area: 42 Square Feet
- Dimensions: 6x7
Loft
- Level: Upper
- Area: 120 Square Feet
- Dimensions: 12x10
Heating
- Heat Pump
Cooling
- Heat Pump
Appliances
- Included: Dishwasher, Electric Water Heater, Disposal, MicroHood, Microwave, Electric Oven, Refrigerator, Water Heater, Water Softener Owned, Wine Cooler
- Laundry: Laundry Room, Main Level
Features
- High Ceilings, Hardwood Floors, Pantry, Walk-In Closet(s), Vaulted Ceiling(s)
- Flooring: Hardwood
- Has basement: No
- Number of fireplaces: 1
- Fireplace features: Family Room, Wood Burning, Living Room
Interior area
- Total structure area: 1,953
- Total interior livable area: 1,953 sqft
Video & virtual tour
Property
Parking
- Total spaces: 2
- Parking features: Attached
- Attached garage spaces: 2
Features
- Levels: Two
- Stories: 2
- Patio & porch: Covered, Patio
Lot
- Size: 10,454.4 Square Feet
- Features: Sidewalks, Trees-Small (Under 20 Ft)
Details
- Parcel number: 490810116010022407
- Horse amenities: None
Construction
Type & style
- Home type: SingleFamily
- Architectural style: Other
- Property subtype: Residential, Single Family Residence
Materials
- Vinyl With Brick
- Foundation: Slab
Condition
- New construction: No
- Year built: 2008
Details
- Builder name: Westport
Utilities & green energy
- Water: Private
- Utilities for property: Electricity Connected, Sewer Connected
Community & HOA
Community
- Features: Suburban
- Security: Security System Owned
- Subdivision: Westborough At Winding Ridge
HOA
- Has HOA: Yes
- Amenities included: Pool
- Services included: Association Home Owners
- HOA fee: $361 annually
Location
- Region: Indianapolis
Financial & listing details
- Price per square foot: $137/sqft
- Tax assessed value: $245,100
- Annual tax amount: $2,668
- Date on market: 9/5/2025
- Cumulative days on market: 94 days
- Electric utility on property: Yes