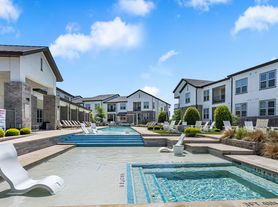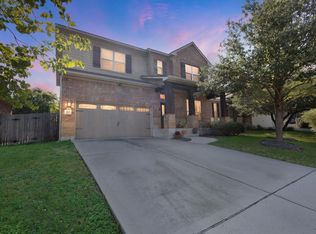Discover the perfect blend of luxury and Hill Country charm at 533 Mallow Road in the highly sought after Bryson community. Built in 2023, this stunning 4 bedroom, 3.5 bathroom home showcases a white and black farmhouse elevation with exceptional attention to detail inside and out. Step inside to an open concept layout featuring luxury vinyl plank flooring, vaulted ceilings with wood beams, and an inviting electric fireplace. The gourmet kitchen offers an oversized island, quartz countertops, designer lighting, and ample cabinetry, seamlessly connecting to the living and dining areas. The primary suite provides a spa like retreat with a walk in shower, soaking tub, dual vanities, and an oversized closet. Upstairs, a spacious bonus game room offers the perfect space for entertainment or relaxation. Additional highlights include a tankless water heater, water softener, irrigation system, and a 2.5 car garage with built in storage racking. Outside, enjoy a professionally landscaped yard, extended covered patio, and north facing orientation for year round comfort. Located in the resort style Bryson community featuring pools, splash pad, dog park, playgrounds, fishing ponds, scenic trails, and an on site elementary school, this home offers peaceful living just minutes from shopping, dining, and the CapMetro Rail Station.
House for rent
$3,000/mo
533A Mallow Rd, Leander, TX 78641
4beds
2,804sqft
Price may not include required fees and charges.
Singlefamily
Available Sun Nov 30 2025
Central air, ceiling fan
In unit laundry
4 Attached garage spaces parking
Central, fireplace
What's special
Electric fireplaceProfessionally landscaped yardExtended covered patioQuartz countertopsNorth facing orientationSoaking tubBonus game room
- 8 days |
- -- |
- -- |
Travel times
Looking to buy when your lease ends?
Consider a first-time homebuyer savings account designed to grow your down payment with up to a 6% match & a competitive APY.
Facts & features
Interior
Bedrooms & bathrooms
- Bedrooms: 4
- Bathrooms: 4
- Full bathrooms: 3
- 1/2 bathrooms: 1
Heating
- Central, Fireplace
Cooling
- Central Air, Ceiling Fan
Appliances
- Included: Microwave, Oven
- Laundry: In Unit, Laundry Room
Features
- Ceiling Fan(s), Eat-in Kitchen, High Ceilings, Kitchen Island, Open Floorplan, Pantry, Primary Bedroom on Main, Vaulted Ceiling(s)
- Flooring: Carpet, Laminate, Tile
- Has fireplace: Yes
Interior area
- Total interior livable area: 2,804 sqft
Property
Parking
- Total spaces: 4
- Parking features: Attached, Driveway, Garage
- Has attached garage: Yes
- Details: Contact manager
Features
- Stories: 1
- Exterior features: Contact manager
- Has view: Yes
- View description: Contact manager
Construction
Type & style
- Home type: SingleFamily
- Property subtype: SingleFamily
Materials
- Roof: Composition
Condition
- Year built: 2023
Community & HOA
Community
- Features: Playground
Location
- Region: Leander
Financial & listing details
- Lease term: Negotiable
Price history
| Date | Event | Price |
|---|---|---|
| 11/11/2025 | Listed for rent | $3,000$1/sqft |
Source: Unlock MLS #9746435 | ||

