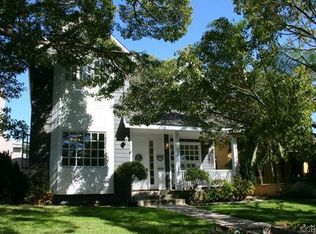Sold for $3,380,000 on 04/14/25
Listing Provided by:
Bill Ruane DRE #00972400 310-877-2374,
Estate Properties
Bought with: Estate Properties
$3,380,000
534 Arena St, El Segundo, CA 90245
4beds
3,501sqft
Single Family Residence
Built in 1990
5,606 Square Feet Lot
$3,285,100 Zestimate®
$965/sqft
$8,054 Estimated rent
Home value
$3,285,100
$2.99M - $3.61M
$8,054/mo
Zestimate® history
Loading...
Owner options
Explore your selling options
What's special
This completely renovated interior home at 534 Arena is located on a charming, tree-lined street. and features charming curb appeal with turf grass in the front and a gated patio area perfect for outdoor furniture. Step through the front door into the formal living room with a cozy fireplace, and ascend two steps to the elegant dining room. The chef’s kitchen boasts a central island with seating, a half bath in the butler’s pantry area with a drink fridge. Glass doors from the kitchen open to a two-level patio, complete with a built-in grill, perfect for entertaining. The living room, also with a fireplace, leads to the 3-car garage and access to the top level of the patio.
Upstairs, you'll find all the bedrooms, including the spacious primary suite. It features a private living area with its own fireplace and balcony, a walk-in closet, and a luxurious bathroom with a standalone tub, separate shower, and dual sinks. The other two bedrooms share a beautifully appointed bathroom, while the fourth bedroom offers an ensuite bathroom for added privacy.
Zillow last checked: 8 hours ago
Listing updated: April 14, 2025 at 02:41pm
Listing Provided by:
Bill Ruane DRE #00972400 310-877-2374,
Estate Properties
Bought with:
Bill Ruane, DRE #00972400
Estate Properties
Source: CRMLS,MLS#: SB25062633 Originating MLS: California Regional MLS
Originating MLS: California Regional MLS
Facts & features
Interior
Bedrooms & bathrooms
- Bedrooms: 4
- Bathrooms: 4
- Full bathrooms: 3
- 1/2 bathrooms: 1
- Main level bathrooms: 1
Heating
- Central
Cooling
- Central Air
Appliances
- Included: Refrigerator
- Laundry: Laundry Room, See Remarks, Upper Level
Features
- See Remarks, All Bedrooms Up
- Has fireplace: Yes
- Fireplace features: Electric, Family Room, Living Room, See Through
- Common walls with other units/homes: No Common Walls
Interior area
- Total interior livable area: 3,501 sqft
Property
Parking
- Total spaces: 3
- Parking features: Direct Access, Garage
- Attached garage spaces: 3
Features
- Levels: Two
- Stories: 2
- Entry location: 1
- Patio & porch: Front Porch, See Remarks
- Pool features: None
- Spa features: None
- Has view: Yes
- View description: None
Lot
- Size: 5,606 sqft
- Features: 0-1 Unit/Acre
Details
- Parcel number: 4133006004
- Zoning: ESR1YY
- Special conditions: Standard
Construction
Type & style
- Home type: SingleFamily
- Property subtype: Single Family Residence
Condition
- New construction: No
- Year built: 1990
Utilities & green energy
- Sewer: Public Sewer
- Water: Public
Community & neighborhood
Community
- Community features: Street Lights, Sidewalks
Location
- Region: El Segundo
Other
Other facts
- Listing terms: Cash,Cash to New Loan,Conventional
Price history
| Date | Event | Price |
|---|---|---|
| 4/14/2025 | Sold | $3,380,000-0.4%$965/sqft |
Source: | ||
| 3/29/2025 | Pending sale | $3,395,000$970/sqft |
Source: | ||
| 3/29/2025 | Listed for sale | $3,395,000+30.6%$970/sqft |
Source: | ||
| 8/6/2024 | Sold | $2,600,000+108%$743/sqft |
Source: Public Record | ||
| 9/15/2004 | Sold | $1,250,000+83.8%$357/sqft |
Source: Public Record | ||
Public tax history
| Year | Property taxes | Tax assessment |
|---|---|---|
| 2025 | $37,909 +96.4% | $2,600,000 +52.2% |
| 2024 | $19,302 +2.7% | $1,708,214 +2% |
| 2023 | $18,791 -1.1% | $1,674,721 +2% |
Find assessor info on the county website
Neighborhood: 90245
Nearby schools
GreatSchools rating
- 9/10Center Street ElementaryGrades: K-5Distance: 0.5 mi
- 9/10El Segundo Middle SchoolGrades: 6-8Distance: 0.5 mi
- 10/10El Segundo High SchoolGrades: 9-12Distance: 0.2 mi
Get a cash offer in 3 minutes
Find out how much your home could sell for in as little as 3 minutes with a no-obligation cash offer.
Estimated market value
$3,285,100
Get a cash offer in 3 minutes
Find out how much your home could sell for in as little as 3 minutes with a no-obligation cash offer.
Estimated market value
$3,285,100
