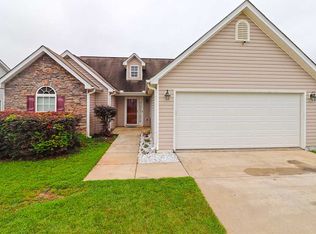BACK ON THE MARKET, after a lender denial- New Water Heater, Paint in Master Bedroom and Laundry! Beautiful corner lot in convenient location! Within 5 minutes from four popular public playgrounds/parks, and within walking distance of the zoned elementary school, this 3-bedroom, 2 1/2 bath home is perfectly nestled in a cozy, convenient, suburban location for families with small children or couples planning a family! — Move-in ready, today! — Just minutes from Byron, Centerville, and the Watson Blvd commercial district of Warner Robins — Only seven minutes from both I-75 exits 149 or 146 — One of the largest backyard/side yards in the neighborhood — In-ground sprinklers — 2-car garage — Gorgeous shade tree with perfect front yard placement — New paint upstairs and downstairs — New over-stove microwave, dishwasher, and deep 8-inch double kitchen sink — Beautiful, large L-shaped kitchen island — Refrigerator included — Spacious master bedroom suite, takes up half of upstairs sq. footage — Oversized walk-in master bedroom closet — Master bath shower stall and garden tub w/separate, private toilet chamber — 2nd and 3rd bedrooms each with spacious closets — Eye-pleasing arches in dining and kitchen entries — Breakfast nook attached to kitchen — Two pantries and impressive cabinet space in kitchen — Dual upstairs/downstairs A/C settings — Home security system with motion sensor — Back yard & porch faces west for stunning evening sunsets — Sidewalks throughout family-friendly neighborhood — Within four minute drive of both Eagle Springs Elementary and Thompson Middle School One owner, for sell by a smoke-free family who have loved this home since 2008. Leaving to be closer to workplace.
This property is off market, which means it's not currently listed for sale or rent on Zillow. This may be different from what's available on other websites or public sources.

