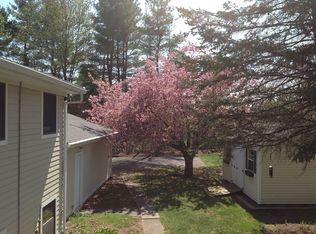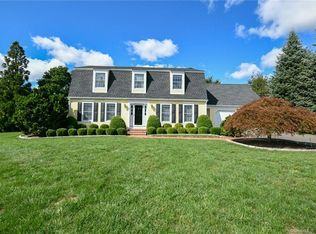Sold for $520,000
$520,000
534 Bethmour Road, Bethany, CT 06524
5beds
2,389sqft
Single Family Residence
Built in 1969
3.6 Acres Lot
$610,200 Zestimate®
$218/sqft
$3,901 Estimated rent
Home value
$610,200
$549,000 - $671,000
$3,901/mo
Zestimate® history
Loading...
Owner options
Explore your selling options
What's special
Welcome Home to 534 Bethmour Road! First time offered for sale, this wonderful expanded Cape/Colonial is perched on a private oversized 3.6 Acre lot providing ample space for outdoor activities, gardening, and relaxation. Inside this light and bright home, you'll discover a thoughtfully designed layout that seamlessly blends elegance with functionality. Imagine cozy evenings by the wood-burning fireplace in the living room or grilling on the built in barbecue in the enclosed porch, perfect for entertaining friends and family during warm summer evenings. This lovely home features 5 spacious bedrooms offering flexibility for a primary bedroom on either the first or second floor. The unfinished basement offers great potential for further expansion of living area. This well constructed brick and cedar house has been meticulously maintained by the original owners. Some recent improvements include a new roof, a new bulkhead door, a new oil tank and recent interior painting. Additional features include: skylights in 2nd floor bedroom, hardwood flooring on the first floor, a stone patio in the rear yard, a garden shed and a 2 car attached garage. A wonderful spot for peace and tranquility yet minutes to shopping, Yale, Downtown New Haven, Route 15 and Route 8. Come see all that Bethany offers including an award winning School system!!
Zillow last checked: 8 hours ago
Listing updated: October 01, 2024 at 01:30am
Listed by:
Buddy L. Degennaro 203-710-2548,
Coldwell Banker Realty 203-389-0015
Bought with:
Yan Ke, RES.0789870
Coldwell Banker Realty
Source: Smart MLS,MLS#: 24021336
Facts & features
Interior
Bedrooms & bathrooms
- Bedrooms: 5
- Bathrooms: 2
- Full bathrooms: 2
Primary bedroom
- Features: Skylight, Wall/Wall Carpet
- Level: Upper
Bedroom
- Features: Hardwood Floor
- Level: Main
Bedroom
- Features: Hardwood Floor
- Level: Main
Bedroom
- Features: Hardwood Floor
- Level: Main
Bedroom
- Features: Wall/Wall Carpet
- Level: Upper
Bathroom
- Level: Main
Bathroom
- Level: Upper
Dining room
- Features: Hardwood Floor
- Level: Main
Kitchen
- Features: Vinyl Floor
- Level: Main
Living room
- Features: Bay/Bow Window, Fireplace, Wood Stove, Hardwood Floor
- Level: Main
Sun room
- Level: Main
Heating
- Hot Water, Oil
Cooling
- None
Appliances
- Included: Gas Cooktop, Oven, Range Hood, Refrigerator, Washer, Dryer, Water Heater
- Laundry: Main Level
Features
- Wired for Data
- Basement: Full,Storage Space
- Attic: Access Via Hatch
- Number of fireplaces: 1
Interior area
- Total structure area: 2,389
- Total interior livable area: 2,389 sqft
- Finished area above ground: 2,389
Property
Parking
- Total spaces: 2
- Parking features: Attached
- Attached garage spaces: 2
Features
- Patio & porch: Porch, Patio
Lot
- Size: 3.60 Acres
- Features: Secluded, Few Trees, Sloped, Rolling Slope
Details
- Additional structures: Shed(s)
- Parcel number: 1055787
- Zoning: R-65
Construction
Type & style
- Home type: SingleFamily
- Architectural style: Cape Cod,Colonial
- Property subtype: Single Family Residence
Materials
- Brick, Cedar
- Foundation: Block, Concrete Perimeter
- Roof: Asphalt
Condition
- New construction: No
- Year built: 1969
Utilities & green energy
- Sewer: Septic Tank
- Water: Well
Community & neighborhood
Security
- Security features: Security System
Community
- Community features: Golf, Library, Medical Facilities, Park, Public Rec Facilities, Shopping/Mall, Stables/Riding, Tennis Court(s)
Location
- Region: Bethany
Price history
| Date | Event | Price |
|---|---|---|
| 7/31/2024 | Sold | $520,000-5.3%$218/sqft |
Source: | ||
| 7/24/2024 | Pending sale | $549,000$230/sqft |
Source: | ||
| 6/10/2024 | Price change | $549,000-8.2%$230/sqft |
Source: | ||
| 5/31/2024 | Listed for sale | $598,000$250/sqft |
Source: | ||
Public tax history
| Year | Property taxes | Tax assessment |
|---|---|---|
| 2025 | $8,202 +2.5% | $281,470 |
| 2024 | $7,999 -4.6% | $281,470 +26.8% |
| 2023 | $8,386 +4.9% | $221,960 |
Find assessor info on the county website
Neighborhood: 06524
Nearby schools
GreatSchools rating
- 9/10Bethany Community SchoolGrades: PK-6Distance: 0.8 mi
- 9/10Amity Middle School: BethanyGrades: 7-8Distance: 0.2 mi
- 9/10Amity Regional High SchoolGrades: 9-12Distance: 3.9 mi
Schools provided by the listing agent
- Elementary: Bethany Community
- Middle: Amity
- High: Amity Regional
Source: Smart MLS. This data may not be complete. We recommend contacting the local school district to confirm school assignments for this home.
Get pre-qualified for a loan
At Zillow Home Loans, we can pre-qualify you in as little as 5 minutes with no impact to your credit score.An equal housing lender. NMLS #10287.
Sell with ease on Zillow
Get a Zillow Showcase℠ listing at no additional cost and you could sell for —faster.
$610,200
2% more+$12,204
With Zillow Showcase(estimated)$622,404

