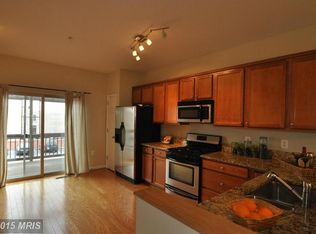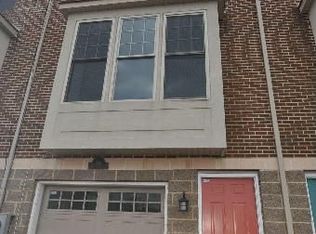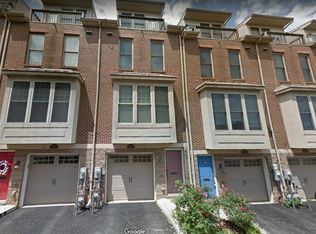Sold for $445,000 on 09/15/25
$445,000
534 Canton Ct, Baltimore, MD 21224
3beds
2,104sqft
Townhouse
Built in 2008
915 Square Feet Lot
$454,500 Zestimate®
$212/sqft
$2,725 Estimated rent
Home value
$454,500
$395,000 - $523,000
$2,725/mo
Zestimate® history
Loading...
Owner options
Explore your selling options
What's special
Welcome to 534 Canton Court - where spacious living meets convenience with 3 bedrooms, 2.5 baths, an oversized 2-car garage, and multiple outdoor spaces to enjoy. Enter through the updated foyer with new tile flooring or directly from your private garage. Upstairs, the main living level offers an open-concept kitchen, dining area, and family room, designed for both everyday living and entertaining. The kitchen boasts granite countertops, stainless steel appliances, abundant cabinetry, and room for a breakfast table. A deck off the kitchen is perfect for outdoor dining or sipping your morning coffee! The 3rd floor showcases new hardwood flooring, two bedrooms, including a primary suite with en-suite bath, plus a hall bath for the second bedroom. The 4th floor, also with new hardwoods, offers a private retreat with a bedroom and Juliet balcony, a flexible bonus area, and access to a rooftop deck with sweeping city and water views. This meticulously maintained home combines rare garage parking, fresh updates, and an unbeatable Canton location. Schedule your private tour today!
Zillow last checked: 8 hours ago
Listing updated: September 16, 2025 at 12:33am
Listed by:
Jennifer Reitz 301-602-3563,
Cummings & Co. Realtors
Bought with:
Marta Lopushanska, 602824
Berkshire Hathaway HomeServices Homesale Realty
Source: Bright MLS,MLS#: MDBA2176472
Facts & features
Interior
Bedrooms & bathrooms
- Bedrooms: 3
- Bathrooms: 3
- Full bathrooms: 2
- 1/2 bathrooms: 1
- Main level bathrooms: 1
Primary bedroom
- Features: Ceiling Fan(s)
- Level: Upper
- Area: 180 Square Feet
- Dimensions: 12 x 15
Bedroom 2
- Level: Upper
- Area: 150 Square Feet
- Dimensions: 10 x 15
Bedroom 3
- Level: Upper
Primary bathroom
- Level: Upper
Bonus room
- Level: Upper
Dining room
- Level: Main
Other
- Level: Upper
Half bath
- Level: Main
Kitchen
- Features: Balcony Access
- Level: Main
- Width: 15 Feet
Living room
- Level: Main
Heating
- Forced Air, Natural Gas
Cooling
- Central Air, Electric
Appliances
- Included: Microwave, Dishwasher, Disposal, Ice Maker, Oven, Cooktop, Washer, Dryer, Exhaust Fan, Refrigerator, Stainless Steel Appliance(s), Water Heater, Gas Water Heater
- Laundry: Upper Level
Features
- Breakfast Area, Combination Dining/Living, Combination Kitchen/Dining, Dining Area, Open Floorplan, Walk-In Closet(s), Kitchen - Table Space, Upgraded Countertops, Recessed Lighting, Primary Bath(s), Kitchen - Gourmet, Family Room Off Kitchen, Ceiling Fan(s), Bathroom - Tub Shower, 9'+ Ceilings, Dry Wall
- Flooring: Carpet, Laminate, Vinyl, Wood
- Windows: Window Treatments
- Has basement: No
- Has fireplace: No
Interior area
- Total structure area: 2,104
- Total interior livable area: 2,104 sqft
- Finished area above ground: 2,104
- Finished area below ground: 0
Property
Parking
- Total spaces: 2
- Parking features: Garage Faces Front, Garage Door Opener, Attached, Off Street
- Attached garage spaces: 2
Accessibility
- Accessibility features: None
Features
- Levels: Four
- Stories: 4
- Patio & porch: Deck, Roof, Roof Deck
- Pool features: None
- Has view: Yes
- View description: City
Lot
- Size: 915 sqft
Details
- Additional structures: Above Grade, Below Grade
- Parcel number: 0326106424 057
- Zoning: R-8
- Special conditions: Standard
Construction
Type & style
- Home type: Townhouse
- Architectural style: Traditional
- Property subtype: Townhouse
Materials
- Brick
- Foundation: Slab
Condition
- New construction: No
- Year built: 2008
Details
- Builder model: The Canton
- Builder name: Metroscape Builders
Utilities & green energy
- Sewer: Public Sewer
- Water: Public
- Utilities for property: Natural Gas Available, Electricity Available, Water Available
Community & neighborhood
Location
- Region: Baltimore
- Subdivision: Canton
- Municipality: Baltimore City
HOA & financial
HOA
- Has HOA: Yes
- HOA fee: $200 semi-annually
- Services included: Common Area Maintenance, Management, Reserve Funds, Insurance, Water, Snow Removal
- Association name: CANTON PEAKS HOMEOWNERS ASSN, INC.
Other
Other facts
- Listing agreement: Exclusive Right To Sell
- Ownership: Fee Simple
Price history
| Date | Event | Price |
|---|---|---|
| 9/15/2025 | Sold | $445,000$212/sqft |
Source: | ||
| 8/5/2025 | Contingent | $445,000$212/sqft |
Source: | ||
| 7/26/2025 | Listed for sale | $445,000+11.3%$212/sqft |
Source: | ||
| 5/3/2022 | Sold | $400,000$190/sqft |
Source: Public Record | ||
| 10/8/2021 | Sold | $400,000-1.2%$190/sqft |
Source: | ||
Public tax history
| Year | Property taxes | Tax assessment |
|---|---|---|
| 2025 | -- | $426,000 +4.9% |
| 2024 | $9,581 +5.2% | $405,967 +5.2% |
| 2023 | $9,108 +5.5% | $385,933 +5.5% |
Find assessor info on the county website
Neighborhood: Canton
Nearby schools
GreatSchools rating
- 9/10Hampstead Hill AcademyGrades: PK-8Distance: 0.4 mi
- 1/10National Academy FoundationGrades: 6-12Distance: 1.8 mi
- 1/10Patterson High SchoolGrades: 9-12Distance: 1.7 mi
Schools provided by the listing agent
- District: Baltimore City Public Schools
Source: Bright MLS. This data may not be complete. We recommend contacting the local school district to confirm school assignments for this home.

Get pre-qualified for a loan
At Zillow Home Loans, we can pre-qualify you in as little as 5 minutes with no impact to your credit score.An equal housing lender. NMLS #10287.
Sell for more on Zillow
Get a free Zillow Showcase℠ listing and you could sell for .
$454,500
2% more+ $9,090
With Zillow Showcase(estimated)
$463,590

