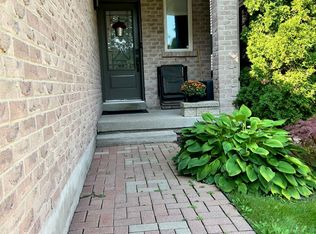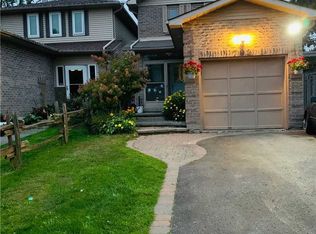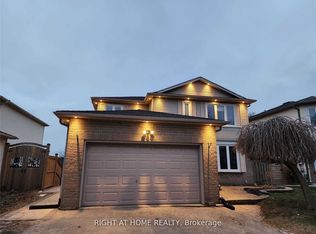Elegant Detached Home with Extensive Upgrades. Premium Fully Upgraded Kitchen(2020)-W/O to Deck and Private Yard. Premium Hardwood Floors (2020),Upgraded Windows(2020),Garage Door Opener(2020)and Upgraded Drive Way Extension and Paved Driveway (2021). Upgraded Deck(2022)& Fence with Gate (2021),Basement(2023),SMOKE Detectors(2021), Upgraded Chandelier(2021)and New Drywall,Ceiling and Carpet. Freshly Painted. Upgraded Pot Lights,Smart Switches all downstairs and upstairs bedroom. Close To Parks, Trails, School And Easy Access To Hwy 401. Washer & Dryer (2020), Water Softener (2021), CAC & Furnace (2023)
This property is off market, which means it's not currently listed for sale or rent on Zillow. This may be different from what's available on other websites or public sources.



