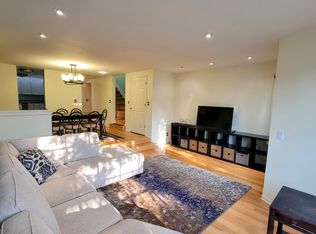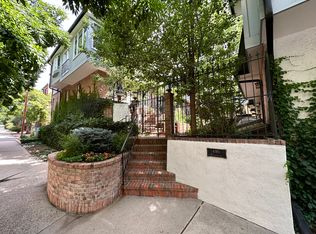Sold for $302,000 on 08/29/25
$302,000
534 E 7th Avenue #202, Denver, CO 80203
2beds
783sqft
Condominium
Built in 1981
-- sqft lot
$294,300 Zestimate®
$386/sqft
$1,819 Estimated rent
Home value
$294,300
$280,000 - $309,000
$1,819/mo
Zestimate® history
Loading...
Owner options
Explore your selling options
What's special
Stylish 2-Bedroom Condo in the Heart of Governors Park!
Discover comfort and convenience in this beautifully updated 2-bedroom(1 Non conforming), 1-bath condo located in the highly sought-after Governors Park neighborhood—just minutes from Denver’s best restaurants, coffee shops, and green spaces. Enjoy city living with a neighborhood vibe!
This bright and inviting unit features a spacious primary bedroom and a versatile second room—perfect as a guest room, office, or flex space. The east-facing, fully enclosed patio is a rare bonus, filling the home with natural light all day long—ideal for morning coffee or a peaceful reading nook.
The modern kitchen boasts brand-new appliances, butcher block countertops, and updated hardware and fixtures, making it as functional as it is stylish. The open-concept living room offers a generous floorplan, centered around a cozy fireplace—perfect for entertaining or relaxing. You’ll also love the in-unit stackable washer and dryer for added convenience.
This unit offers a perfect blend of location, lifestyle, and value—don’t miss the opportunity to own a piece of one of Denver’s most beloved neighborhoods!
Zillow last checked: 8 hours ago
Listing updated: September 02, 2025 at 08:20am
Listed by:
Melody Rivera 303-868-3097 melodee@kw.com,
Keller Williams Realty Urban Elite,
David Heine 303-900-7702,
Keller Williams Realty Urban Elite
Bought with:
Nicole Fusco, 100096115
USAJ Realty
Source: REcolorado,MLS#: 9681343
Facts & features
Interior
Bedrooms & bathrooms
- Bedrooms: 2
- Bathrooms: 1
- Full bathrooms: 1
- Main level bathrooms: 1
- Main level bedrooms: 2
Bedroom
- Description: Non Conforming/Flex Room
- Level: Main
Bedroom
- Description: Huge Primary Bathroom With Access To Enclosed Porch
- Level: Main
Bathroom
- Description: Bathroom With New Fixture And Paint
- Level: Main
Dining room
- Description: Large Dining Area
- Level: Main
Kitchen
- Description: New New New Butcher Block Counter And Appliances T
- Level: Main
Laundry
- Description: Tucked Away In 2nd Non Conforming Bedroom/Flex Room For Office
- Level: Main
Living room
- Description: Large Connected To Living Room Nice Open Floor Plan
- Level: Main
Sun room
- Description: Cool Sunroom All Enclosed For Plants, Extra Work Space Etc
- Level: Main
Heating
- Baseboard
Cooling
- Central Air
Appliances
- Included: Dishwasher, Disposal, Microwave, Range, Refrigerator
Features
- Butcher Counters, High Ceilings, Jack & Jill Bathroom, Open Floorplan
- Flooring: Parquet
- Has basement: No
- Number of fireplaces: 1
- Fireplace features: Living Room
- Common walls with other units/homes: 2+ Common Walls
Interior area
- Total structure area: 783
- Total interior livable area: 783 sqft
- Finished area above ground: 783
Property
Parking
- Total spaces: 202
- Details: Reserved Spaces: 202
Features
- Levels: One
- Stories: 1
- Entry location: Corridor Access
- Fencing: None
Lot
- Features: Landscaped, Near Public Transit
Details
- Parcel number: 503911034
- Zoning: G-MU-5
- Special conditions: Standard
Construction
Type & style
- Home type: Condo
- Architectural style: Urban Contemporary
- Property subtype: Condominium
- Attached to another structure: Yes
Materials
- Brick
- Roof: Unknown
Condition
- Updated/Remodeled
- Year built: 1981
Utilities & green energy
- Sewer: Public Sewer
- Water: Public
- Utilities for property: Electricity Connected, Natural Gas Connected
Community & neighborhood
Security
- Security features: Carbon Monoxide Detector(s), Secured Garage/Parking, Security Entrance
Location
- Region: Denver
- Subdivision: Governors Abbey
HOA & financial
HOA
- Has HOA: Yes
- HOA fee: $415 monthly
- Services included: Insurance, Maintenance Grounds, Maintenance Structure, Sewer, Trash, Water
- Association name: Property Management Services Association
- Association phone: 719-717-5307
Other
Other facts
- Listing terms: Cash,Conventional
- Ownership: Estate
- Road surface type: Paved
Price history
| Date | Event | Price |
|---|---|---|
| 8/29/2025 | Sold | $302,000+2.4%$386/sqft |
Source: | ||
| 8/8/2025 | Pending sale | $295,000$377/sqft |
Source: | ||
| 8/3/2025 | Listed for sale | $295,000+60.3%$377/sqft |
Source: | ||
| 3/5/2009 | Sold | $184,000-1.6%$235/sqft |
Source: Public Record | ||
| 12/24/2008 | Listed for sale | $186,900$239/sqft |
Source: Listhub #729431 | ||
Public tax history
| Year | Property taxes | Tax assessment |
|---|---|---|
| 2024 | $1,588 -2.8% | $20,490 -12.4% |
| 2023 | $1,633 +3.6% | $23,390 +13.9% |
| 2022 | $1,577 +3.7% | $20,540 -2.8% |
Find assessor info on the county website
Neighborhood: Speer
Nearby schools
GreatSchools rating
- 4/10Dora Moore ECE - 8th Grade SchoolGrades: PK-8Distance: 0.4 mi
- 8/10East High SchoolGrades: 9-12Distance: 1.7 mi
- 9/10Morey Middle SchoolGrades: 6-8Distance: 0.7 mi
Schools provided by the listing agent
- Elementary: Dora Moore
- Middle: Morey
- High: East
- District: Denver 1
Source: REcolorado. This data may not be complete. We recommend contacting the local school district to confirm school assignments for this home.
Get a cash offer in 3 minutes
Find out how much your home could sell for in as little as 3 minutes with a no-obligation cash offer.
Estimated market value
$294,300
Get a cash offer in 3 minutes
Find out how much your home could sell for in as little as 3 minutes with a no-obligation cash offer.
Estimated market value
$294,300

