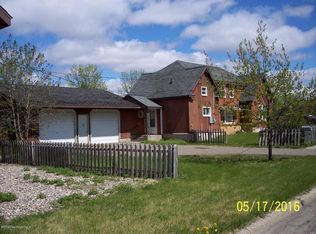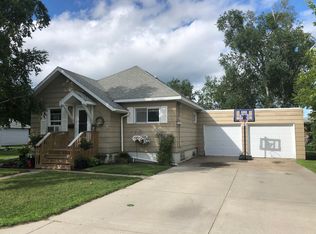Closed
$244,000
534 E Main St, Perham, MN 56573
3beds
2,010sqft
Single Family Residence
Built in 1900
0.34 Acres Lot
$244,200 Zestimate®
$121/sqft
$2,115 Estimated rent
Home value
$244,200
$230,000 - $259,000
$2,115/mo
Zestimate® history
Loading...
Owner options
Explore your selling options
What's special
**Affordable Perham Home in a perfect location with a brand NEW roof**
Discover the potential in this well-maintained 3-bedroom, 2-bath home, perfectly zoned for residential or service commercial use. Home features convenient main-level laundry. Enjoy the spacious backyard for all your summer activities. Backyard has ample room to add a future building or workshop.
This property would be ideal for a homeowner or an investor looking to expand their rental portfolio. It has good rental history.
Large two-stall heated garage to suit your needs. Move-in ready and packed with possibilities.
Zillow last checked: 8 hours ago
Listing updated: January 14, 2026 at 10:22am
Listed by:
Don Kinslow 701-866-5980,
Re/Max Lakes Region
Bought with:
Michael Ring
Counselor Realty Detroit Lakes
Source: NorthstarMLS as distributed by MLS GRID,MLS#: 6811462
Facts & features
Interior
Bedrooms & bathrooms
- Bedrooms: 3
- Bathrooms: 2
- Full bathrooms: 2
Bedroom
- Level: Upper
- Area: 144 Square Feet
- Dimensions: 12x12
Bedroom 2
- Level: Upper
- Area: 120 Square Feet
- Dimensions: 10x12
Bedroom 3
- Level: Upper
- Area: 144 Square Feet
- Dimensions: 12x12
Bathroom
- Level: Upper
- Area: 80 Square Feet
- Dimensions: 8x10
Bathroom
- Level: Main
- Area: 48 Square Feet
- Dimensions: 6x8
Dining room
- Level: Main
- Area: 256 Square Feet
- Dimensions: 16x16
Kitchen
- Level: Main
- Area: 128 Square Feet
- Dimensions: 8x16
Laundry
- Level: Main
- Area: 80 Square Feet
- Dimensions: 8x10
Living room
- Level: Main
- Area: 112 Square Feet
- Dimensions: 7x16
Heating
- Forced Air
Cooling
- Central Air
Features
- Basement: Partial
Interior area
- Total structure area: 2,010
- Total interior livable area: 2,010 sqft
- Finished area above ground: 2,010
- Finished area below ground: 0
Property
Parking
- Total spaces: 2
- Parking features: Attached
- Attached garage spaces: 2
- Details: Garage Dimensions (24x24)
Accessibility
- Accessibility features: Doors 36"+
Features
- Levels: Two
- Stories: 2
Lot
- Size: 0.34 Acres
- Dimensions: 100 x 150
Details
- Foundation area: 2010
- Parcel number: 77000990512000
- Zoning description: Business/Commercial,Residential-Single Family
Construction
Type & style
- Home type: SingleFamily
- Property subtype: Single Family Residence
Condition
- New construction: No
- Year built: 1900
Utilities & green energy
- Gas: Natural Gas
- Sewer: City Sewer/Connected
- Water: City Water/Connected
Community & neighborhood
Location
- Region: Perham
- Subdivision: Paines Add
HOA & financial
HOA
- Has HOA: No
Price history
| Date | Event | Price |
|---|---|---|
| 1/8/2026 | Sold | $244,000-2.4%$121/sqft |
Source: | ||
| 12/8/2025 | Pending sale | $249,900$124/sqft |
Source: | ||
| 12/1/2025 | Price change | $249,900-1.2%$124/sqft |
Source: | ||
| 10/30/2025 | Listed for sale | $253,000-0.4%$126/sqft |
Source: | ||
| 10/30/2025 | Listing removed | $253,900$126/sqft |
Source: | ||
Public tax history
| Year | Property taxes | Tax assessment |
|---|---|---|
| 2024 | $1,688 +1.4% | $194,200 +28.2% |
| 2023 | $1,664 +5.6% | $151,500 +26% |
| 2022 | $1,576 +10.7% | $120,200 |
Find assessor info on the county website
Neighborhood: 56573
Nearby schools
GreatSchools rating
- 7/10Heart Of The Lake Elementary SchoolGrades: PK-4Distance: 0.7 mi
- 6/10Prairie Wind Middle SchoolGrades: 5-8Distance: 0.8 mi
- 7/10Perham Senior High SchoolGrades: 9-12Distance: 1.1 mi

Get pre-qualified for a loan
At Zillow Home Loans, we can pre-qualify you in as little as 5 minutes with no impact to your credit score.An equal housing lender. NMLS #10287.

