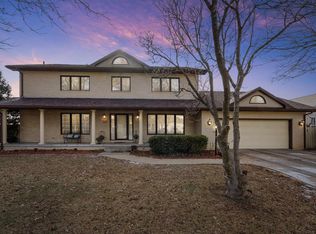Sold for $335,000 on 02/08/24
$335,000
534 Excelsior Ln, Waterloo, IA 50701
4beds
2,900sqft
Single Family Residence
Built in 1979
0.25 Acres Lot
$359,900 Zestimate®
$116/sqft
$1,741 Estimated rent
Home value
$359,900
$342,000 - $378,000
$1,741/mo
Zestimate® history
Loading...
Owner options
Explore your selling options
What's special
Welcome home! Here is your chance to own this stunning 2-story character filled home. Boasting a charming exterior with a classic design, featuring a combination of vinyl siding and brick accent. The inviting covered porch will lead you into the welcoming foyer. To the left there is a spacious formal living room with a wood-burning fireplace as it's main focal point. The eat-in kitchen is adjacent, offering a plethora of counter space and cabinets. Continuing on the first floor, you will love the large formal dining room and another living room filled with natural light from the large windows. The main floor also features a convenient laundry room equipped with a washer and dryer, a 1/2 bathroom, and sliders that lead you out to the multi-level deck. Heading up the staircase, you reach the second floor where the four bedrooms are located. The owner's suite offers two closets, and a tastefully done bathroom. The remaining three bedrooms share a full bathroom. The lower level is a versatile space with a non-conforming fifth bedroom, perfect for guests or use as a home office. It also includes a 3/4 bathroom, providing extra convenience. In addition to living space, the lower level offers plenty of storage space! This home has been well taken care of and is ready for it's new owners and new memories to be created. Call today for your private showing.
Zillow last checked: 8 hours ago
Listing updated: August 05, 2024 at 01:45pm
Listed by:
Whitney Jones 319-240-2611,
Oakridge Real Estate
Bought with:
Carl Ericson, S43269
Oakridge Real Estate
Source: Northeast Iowa Regional BOR,MLS#: 20235212
Facts & features
Interior
Bedrooms & bathrooms
- Bedrooms: 4
- Bathrooms: 3
- Full bathrooms: 1
- 3/4 bathrooms: 2
- 1/2 bathrooms: 1
Primary bedroom
- Level: Second
Other
- Level: Upper
Other
- Level: Main
Other
- Level: Lower
Dining room
- Level: Main
Kitchen
- Level: Main
Living room
- Level: Main
Heating
- Forced Air, Natural Gas
Cooling
- Central Air
Appliances
- Included: Dishwasher, Dryer, Disposal, Free-Standing Range, Refrigerator, Washer, Gas Water Heater, Water Softener, Water Softener Owned
- Laundry: 1st Floor, Laundry Room
Features
- Solid Surface Counters
- Basement: Concrete,Partially Finished
- Has fireplace: Yes
- Fireplace features: One, Living Room, Wood Burning
Interior area
- Total interior livable area: 2,900 sqft
- Finished area below ground: 750
Property
Parking
- Total spaces: 2
- Parking features: 2 Stall, Attached Garage
- Has attached garage: Yes
- Carport spaces: 2
Features
- Patio & porch: Deck, Covered
Lot
- Size: 0.25 Acres
- Dimensions: 101X107
Details
- Additional structures: Storage
- Parcel number: 881304379007
- Zoning: R1-SF
- Special conditions: Standard
Construction
Type & style
- Home type: SingleFamily
- Property subtype: Single Family Residence
Materials
- Brk Accent, Vinyl Siding
- Roof: Asphalt
Condition
- Year built: 1979
Utilities & green energy
- Sewer: Public Sewer
- Water: Public
Community & neighborhood
Location
- Region: Waterloo
Other
Other facts
- Road surface type: Concrete, Hard Surface Road
Price history
| Date | Event | Price |
|---|---|---|
| 2/8/2024 | Sold | $335,000-2.9%$116/sqft |
Source: | ||
| 12/24/2023 | Pending sale | $345,000$119/sqft |
Source: | ||
| 12/15/2023 | Listed for sale | $345,000+68.3%$119/sqft |
Source: | ||
| 9/8/2005 | Sold | $205,000$71/sqft |
Source: Public Record | ||
Public tax history
| Year | Property taxes | Tax assessment |
|---|---|---|
| 2024 | $6,266 +8.3% | $353,940 +6.9% |
| 2023 | $5,784 +2.8% | $330,980 +21.6% |
| 2022 | $5,629 +3.7% | $272,220 |
Find assessor info on the county website
Neighborhood: 50701
Nearby schools
GreatSchools rating
- 3/10Lou Henry Elementary SchoolGrades: K-5Distance: 0.4 mi
- 6/10Hoover Middle SchoolGrades: 6-8Distance: 0.4 mi
- 3/10West High SchoolGrades: 9-12Distance: 1.2 mi
Schools provided by the listing agent
- Elementary: Lou Henry
- Middle: Hoover Intermediate
- High: West High
Source: Northeast Iowa Regional BOR. This data may not be complete. We recommend contacting the local school district to confirm school assignments for this home.

Get pre-qualified for a loan
At Zillow Home Loans, we can pre-qualify you in as little as 5 minutes with no impact to your credit score.An equal housing lender. NMLS #10287.
