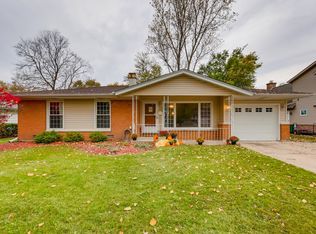Closed
$398,000
534 Grosvener Ln, Elk Grove Village, IL 60007
3beds
1,854sqft
Single Family Residence
Built in 1960
7,448.76 Square Feet Lot
$405,800 Zestimate®
$215/sqft
$2,851 Estimated rent
Home value
$405,800
$386,000 - $426,000
$2,851/mo
Zestimate® history
Loading...
Owner options
Explore your selling options
What's special
Incredibly maintained home that has a family room addition with woodburning fireplace and two walk in closets plus a 11.6x11 bonus room for a workshop, home office, playroom, gym--you decide! Separate laundry room with sink. Instant boiling water at kitchen sink. Great floor plan. Yard fenced on three sides--you add the gates if you like. Double concrete drive. Located in walking distance to Grove junior high and Elk Grove High School plus plenty of parks, Rainbow Falls water park, pickleball, tennis, ball parks and lots of summer events. Entrance to Busse Woods bike bath only two blocks away.
Zillow last checked: 8 hours ago
Listing updated: August 21, 2025 at 01:01am
Listing courtesy of:
Lori Christensen, ABR,CRS,CSC,GRI,SRES (847)956-0660x25,
N. W. Village Realty, Inc.
Bought with:
Tracey Assaad
Redfin Corporation
Source: MRED as distributed by MLS GRID,MLS#: 12400181
Facts & features
Interior
Bedrooms & bathrooms
- Bedrooms: 3
- Bathrooms: 2
- Full bathrooms: 1
- 1/2 bathrooms: 1
Primary bedroom
- Features: Flooring (Parquet), Bathroom (Half)
- Level: Main
- Area: 182 Square Feet
- Dimensions: 14X13
Bedroom 2
- Features: Flooring (Parquet)
- Level: Main
- Area: 99 Square Feet
- Dimensions: 9X11
Bedroom 3
- Features: Flooring (Parquet)
- Level: Main
- Area: 90 Square Feet
- Dimensions: 10X9
Bonus room
- Level: Main
- Area: 132 Square Feet
- Dimensions: 12X11
Dining room
- Features: Flooring (Wood Laminate)
- Level: Main
- Area: 117 Square Feet
- Dimensions: 9X13
Family room
- Features: Flooring (Carpet)
- Level: Main
- Area: 220 Square Feet
- Dimensions: 11X20
Kitchen
- Features: Flooring (Wood Laminate)
- Level: Main
- Area: 182 Square Feet
- Dimensions: 13X14
Laundry
- Level: Main
- Area: 56 Square Feet
- Dimensions: 8X7
Living room
- Features: Flooring (Carpet)
- Level: Main
- Area: 252 Square Feet
- Dimensions: 14X18
Walk in closet
- Level: Main
- Area: 72 Square Feet
- Dimensions: 12X6
Walk in closet
- Level: Main
- Area: 36 Square Feet
- Dimensions: 6X6
Heating
- Natural Gas
Cooling
- Central Air
Appliances
- Included: Double Oven, Dishwasher, Refrigerator, Washer, Dryer
- Laundry: Main Level, In Unit, Sink
Features
- 1st Floor Bedroom, 1st Floor Full Bath, Walk-In Closet(s)
- Windows: Screens
- Basement: Crawl Space
- Number of fireplaces: 1
- Fireplace features: Wood Burning, Family Room
Interior area
- Total structure area: 0
- Total interior livable area: 1,854 sqft
Property
Parking
- Total spaces: 1
- Parking features: Concrete, Garage Door Opener, On Site, Garage Owned, Detached, Garage
- Garage spaces: 1
- Has uncovered spaces: Yes
Accessibility
- Accessibility features: Main Level Entry, No Interior Steps, Disability Access
Features
- Stories: 1
- Patio & porch: Patio
- Fencing: Fenced
Lot
- Size: 7,448 sqft
- Dimensions: 69.5X107.5
Details
- Parcel number: 08283100180000
- Special conditions: None
- Other equipment: Ceiling Fan(s), Sump Pump, Generator
Construction
Type & style
- Home type: SingleFamily
- Architectural style: Ranch
- Property subtype: Single Family Residence
Materials
- Vinyl Siding, Brick
- Roof: Asphalt
Condition
- New construction: No
- Year built: 1960
Utilities & green energy
- Sewer: Public Sewer
- Water: Lake Michigan
Community & neighborhood
Location
- Region: Elk Grove Village
Other
Other facts
- Listing terms: Cash
- Ownership: Fee Simple
Price history
| Date | Event | Price |
|---|---|---|
| 8/18/2025 | Sold | $398,000-4.1%$215/sqft |
Source: | ||
| 7/29/2025 | Contingent | $414,900$224/sqft |
Source: | ||
| 6/28/2025 | Listed for sale | $414,900$224/sqft |
Source: | ||
Public tax history
| Year | Property taxes | Tax assessment |
|---|---|---|
| 2023 | $5,595 +4.8% | $28,000 |
| 2022 | $5,337 -4.8% | $28,000 +6.9% |
| 2021 | $5,606 -8% | $26,189 -7.7% |
Find assessor info on the county website
Neighborhood: 60007
Nearby schools
GreatSchools rating
- 7/10Salt Creek Elementary SchoolGrades: K-5Distance: 0.8 mi
- 6/10Grove Jr High SchoolGrades: 6-8Distance: 0.4 mi
- 9/10Elk Grove High SchoolGrades: 9-12Distance: 0.3 mi
Schools provided by the listing agent
- Elementary: Salt Creek Elementary School
- Middle: Grove Junior High School
- High: Elk Grove High School
- District: 59
Source: MRED as distributed by MLS GRID. This data may not be complete. We recommend contacting the local school district to confirm school assignments for this home.

Get pre-qualified for a loan
At Zillow Home Loans, we can pre-qualify you in as little as 5 minutes with no impact to your credit score.An equal housing lender. NMLS #10287.
Sell for more on Zillow
Get a free Zillow Showcase℠ listing and you could sell for .
$405,800
2% more+ $8,116
With Zillow Showcase(estimated)
$413,916