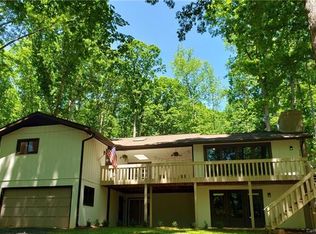Closed
$615,000
534 Kirby Ln, Matthews, NC 28104
3beds
2,439sqft
Single Family Residence
Built in 1975
1.58 Acres Lot
$610,600 Zestimate®
$252/sqft
$2,767 Estimated rent
Home value
$610,600
$568,000 - $653,000
$2,767/mo
Zestimate® history
Loading...
Owner options
Explore your selling options
What's special
Updated ranch home in the desirable Weddington school district! Nestled on over an acre in a quiet community, this home offers space, privacy, and convenience—just minutes from top-rated schools, shopping, and major interstates. Recent updates include kitchen appliances, quartz countertops, painted cabinets, flooring, bath fixtures, lighting, and plumbing. The primary suite features a beautifully updated bath, while the renovated full bath adds extra style and comfort. Enjoy outdoor living with a stunning paver patio and fire pit—perfect for entertaining. Spacious rooms, a dedicated office, and abundant garage storage make this home ideal for DIYers, woodworkers, car enthusiasts, or small business owners. Don't miss this incredible opportunity—schedule your tour today!
Zillow last checked: 8 hours ago
Listing updated: May 14, 2025 at 10:01am
Listing Provided by:
Tiffany Johannes tiffany@cltexperts.com,
RE/MAX Executive
Bought with:
Paul Le
RE/MAX Results
Source: Canopy MLS as distributed by MLS GRID,MLS#: 4229062
Facts & features
Interior
Bedrooms & bathrooms
- Bedrooms: 3
- Bathrooms: 2
- Full bathrooms: 2
- Main level bedrooms: 3
Primary bedroom
- Level: Main
Bedroom s
- Level: Main
Bathroom full
- Level: Main
Bathroom full
- Level: Main
Breakfast
- Level: Main
Dining room
- Level: Main
Great room
- Level: Main
Kitchen
- Level: Main
Other
- Level: Main
Study
- Level: Main
Heating
- Heat Pump
Cooling
- Central Air
Appliances
- Included: Dishwasher, Electric Oven, Electric Range, Microwave
- Laundry: Electric Dryer Hookup, Mud Room
Features
- Kitchen Island, Open Floorplan, Walk-In Closet(s)
- Flooring: Tile, Vinyl
- Basement: Other
- Fireplace features: Family Room
Interior area
- Total structure area: 2,355
- Total interior livable area: 2,439 sqft
- Finished area above ground: 2,355
- Finished area below ground: 84
Property
Parking
- Total spaces: 2
- Parking features: Driveway, Attached Garage, Garage on Main Level
- Attached garage spaces: 2
- Has uncovered spaces: Yes
- Details: Long driveway boasts generous parking opportunities leaving entertainment options endless.
Features
- Levels: One
- Stories: 1
- Patio & porch: Patio
- Exterior features: Fire Pit
Lot
- Size: 1.58 Acres
- Dimensions: 288' x 230' x 66' x 97' x 53' x 55' x 237'
- Features: Private
Details
- Parcel number: 06126043
- Zoning: AM6
- Special conditions: Standard
Construction
Type & style
- Home type: SingleFamily
- Architectural style: Transitional
- Property subtype: Single Family Residence
Materials
- Brick Full
- Foundation: Crawl Space
- Roof: Shingle
Condition
- New construction: No
- Year built: 1975
Utilities & green energy
- Sewer: Septic Installed
- Water: Well
Community & neighborhood
Community
- Community features: Pond
Location
- Region: Matthews
- Subdivision: Hunting Creek
HOA & financial
HOA
- Association name: L'och Leau HOA
Other
Other facts
- Road surface type: Concrete, Paved
Price history
| Date | Event | Price |
|---|---|---|
| 5/8/2025 | Sold | $615,000-3.9%$252/sqft |
Source: | ||
| 3/7/2025 | Price change | $639,700+6.6%$262/sqft |
Source: | ||
| 4/5/2023 | Price change | $599,977-3.2%$246/sqft |
Source: | ||
| 3/20/2023 | Listed for sale | $619,700+156.1%$254/sqft |
Source: | ||
| 6/24/2019 | Sold | $242,000-6.9%$99/sqft |
Source: | ||
Public tax history
| Year | Property taxes | Tax assessment |
|---|---|---|
| 2025 | $2,415 +0% | $483,300 +46.8% |
| 2024 | $2,414 +15.8% | $329,300 |
| 2023 | $2,084 -0.5% | $329,300 |
Find assessor info on the county website
Neighborhood: 28104
Nearby schools
GreatSchools rating
- 10/10Weddington Elementary SchoolGrades: PK-5Distance: 1.3 mi
- 10/10Weddington Middle SchoolGrades: 6-8Distance: 1.4 mi
- 8/10Weddington High SchoolGrades: 9-12Distance: 1.4 mi
Schools provided by the listing agent
- Elementary: Weddington
- Middle: Weddington
- High: Weddington
Source: Canopy MLS as distributed by MLS GRID. This data may not be complete. We recommend contacting the local school district to confirm school assignments for this home.
Get a cash offer in 3 minutes
Find out how much your home could sell for in as little as 3 minutes with a no-obligation cash offer.
Estimated market value
$610,600
Get a cash offer in 3 minutes
Find out how much your home could sell for in as little as 3 minutes with a no-obligation cash offer.
Estimated market value
$610,600

