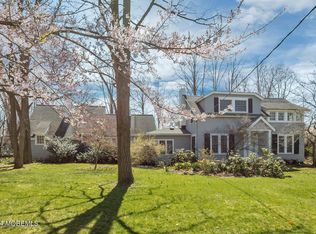Sold for $1,505,000
$1,505,000
534 Locust Point Road, Middletown, NJ 07748
4beds
3,103sqft
Single Family Residence
Built in 1908
0.53 Acres Lot
$1,608,100 Zestimate®
$485/sqft
$7,306 Estimated rent
Home value
$1,608,100
$1.46M - $1.77M
$7,306/mo
Zestimate® history
Loading...
Owner options
Explore your selling options
What's special
Enjoy this beautifully updated farmhouse located in the heart of the Locust section of Middletown. A unique blend of classic charm and modern comfort, this 4 bedroom 2.5 bath features a spacious custom kitchen opening to a light-filled family room. Step out to bluestone patio and beautifully landscaped yard, just steps to Huber and Hartshorne Woods. Custom design elements & hardwood floors throughout living room, dining room, and office space plus convenient mudroom, ideal for today's busy lifestyle. The magnificent staircase leads to luxurious master suite with walk-in closet & private bath with stunning footed tub and classic subway-tiled shower. Three spacious bedrooms and full bath complete the second floor, providing ample space for family & guests. Minutes to NYC ferry & beaches.
Zillow last checked: 8 hours ago
Listing updated: October 22, 2024 at 10:30am
Listed by:
Mario Venancio 732-881-4306,
Berkshire Hathaway HomeServices Fox & Roach - Rumson
Bought with:
Stephen J Smith, 1223862
Berkshire Hathaway HomeServices Fox & Roach - Rumson
Source: MoreMLS,MLS#: 22426503
Facts & features
Interior
Bedrooms & bathrooms
- Bedrooms: 4
- Bathrooms: 3
- Full bathrooms: 2
- 1/2 bathrooms: 1
Bedroom
- Area: 180
- Dimensions: 15 x 12
Bedroom
- Area: 182
- Dimensions: 14 x 13
Bedroom
- Area: 132
- Dimensions: 12 x 11
Other
- Area: 324
- Dimensions: 18 x 18
Breakfast
- Area: 150
- Dimensions: 15 x 10
Dining room
- Area: 168
- Dimensions: 14 x 12
Family room
- Area: 270
- Dimensions: 18 x 15
Kitchen
- Area: 272
- Dimensions: 17 x 16
Living room
- Area: 156
- Dimensions: 13 x 12
Other
- Area: 72
- Dimensions: 12 x 6
Office
- Area: 154
- Dimensions: 14 x 11
Heating
- Natural Gas, Forced Air, 2 Zoned Heat
Cooling
- 2 Zoned AC
Features
- Dec Molding
- Flooring: Concrete
- Doors: Bilco Style Doors
- Basement: Unfinished
- Attic: Walk-up
Interior area
- Total structure area: 3,103
- Total interior livable area: 3,103 sqft
Property
Parking
- Total spaces: 1
- Parking features: Circular Driveway, Driveway
- Garage spaces: 1
- Has uncovered spaces: Yes
Features
- Stories: 2
- Exterior features: Lighting
Lot
- Size: 0.53 Acres
- Dimensions: 125 x 183
- Features: Back to Woods
Details
- Parcel number: 3200840000000026
Construction
Type & style
- Home type: SingleFamily
- Architectural style: Colonial
- Property subtype: Single Family Residence
Materials
- Cedar
Condition
- Year built: 1908
Community & neighborhood
Location
- Region: Locust
- Subdivision: None
Price history
| Date | Event | Price |
|---|---|---|
| 10/21/2024 | Sold | $1,505,000+11.6%$485/sqft |
Source: | ||
| 9/20/2024 | Pending sale | $1,349,000$435/sqft |
Source: | ||
| 9/12/2024 | Listed for sale | $1,349,000+23.3%$435/sqft |
Source: | ||
| 9/18/2020 | Sold | $1,094,500-2.2%$353/sqft |
Source: | ||
| 5/19/2020 | Price change | $1,119,000-6.4%$361/sqft |
Source: Heritage House Sotheby's International Realty #22014287 Report a problem | ||
Public tax history
| Year | Property taxes | Tax assessment |
|---|---|---|
| 2025 | $20,034 +15% | $1,217,900 +15% |
| 2024 | $17,429 -13.8% | $1,059,500 -8.9% |
| 2023 | $20,209 +1.1% | $1,162,800 +9.5% |
Find assessor info on the county website
Neighborhood: 07760
Nearby schools
GreatSchools rating
- 7/10Navesink Elementary SchoolGrades: K-5Distance: 0.5 mi
- 7/10Bayshore Middle SchoolGrades: 6-8Distance: 2.1 mi
- 5/10Middletown - North High SchoolGrades: 9-12Distance: 3.9 mi
Schools provided by the listing agent
- Elementary: Navesink Elementary
- Middle: Bayshore
- High: Middle South
Source: MoreMLS. This data may not be complete. We recommend contacting the local school district to confirm school assignments for this home.
Get a cash offer in 3 minutes
Find out how much your home could sell for in as little as 3 minutes with a no-obligation cash offer.
Estimated market value$1,608,100
Get a cash offer in 3 minutes
Find out how much your home could sell for in as little as 3 minutes with a no-obligation cash offer.
Estimated market value
$1,608,100
