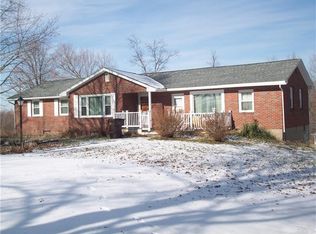Sold for $330,000
$330,000
534 McCullough Rd, Sharpsville, PA 16150
5beds
--sqft
Farm, Single Family Residence
Built in ----
14.23 Acres Lot
$336,200 Zestimate®
$--/sqft
$1,748 Estimated rent
Home value
$336,200
$306,000 - $366,000
$1,748/mo
Zestimate® history
Loading...
Owner options
Explore your selling options
What's special
The Perfect Setting To Call Home.5 BR 2 BA Farmhouse Sitting On 14 Acres.Home Sits Far Off The Road w/ A Private Tree Lined Drive.The Property Has The Perfect Pond In The Front w/ Apple,Pear,Peach,Osage Orange Trees Making It The Perfect Serene Country Setting.Side Door Off The Oversized Attached 2 Car Garage Leads To A Mudroom/1st Floor Laundry Room w/ Utility Sink & Nature Stone Flooring.Main Floor Living w/ Bathroom w/ Walk-In Shower & Master Bedroom/Office On The Main Floor.Kitchen Has Lots Of Cabinets & Storage,Tiled BackSplash w/ Appliances Included.Den,Dining Room,Living Room, & Family Room w/ Wood Burning Fireplace Complete The 1st Floor.Upstairs Features Another Full Bath,2 Bedrooms w/ Dual Closets.Another Bedroom w/ Walk-In Closet & Captive Bedroom,Perfect For A Nursery.Basement Has French Drains & Sump Pump & New Boiler.New Windows Throughout.Large Outbuilding Perfect For Tractors,Equipment,& Storage & An Additional Shed.HW Tank & Generac Back Up Generator Run Off Propane.
Zillow last checked: 8 hours ago
Listing updated: December 22, 2023 at 05:25am
Listed by:
David Hall 724-662-2740,
ERA JOHNSON REAL ESTATE INC.
Bought with:
David Hall
ERA JOHNSON REAL ESTATE INC.
Source: WPMLS,MLS#: 1625520 Originating MLS: West Penn Multi-List
Originating MLS: West Penn Multi-List
Facts & features
Interior
Bedrooms & bathrooms
- Bedrooms: 5
- Bathrooms: 2
- Full bathrooms: 2
Primary bedroom
- Level: Main
- Dimensions: 14x12
Bedroom 2
- Level: Upper
- Dimensions: 14x13
Bedroom 3
- Level: Upper
- Dimensions: 15x14
Bedroom 4
- Level: Upper
- Dimensions: 10x15
Bedroom 5
- Level: Upper
- Dimensions: 9x9
Den
- Level: Main
- Dimensions: 16x13
Dining room
- Level: Main
- Dimensions: 15x12
Entry foyer
- Level: Main
- Dimensions: 8x6
Family room
- Level: Main
- Dimensions: 16x14
Kitchen
- Level: Main
- Dimensions: 14x10
Laundry
- Level: Main
- Dimensions: 19x10
Living room
- Level: Main
- Dimensions: 22x12
Heating
- Hot Water, Oil
Appliances
- Included: Some Electric Appliances, Dishwasher, Refrigerator, Stove
Features
- Window Treatments
- Flooring: Laminate, Vinyl
- Windows: Window Treatments
- Basement: Walk-Up Access
- Number of fireplaces: 1
- Fireplace features: Wood Burning
Property
Parking
- Total spaces: 2
- Parking features: Attached, Garage, Garage Door Opener
- Has attached garage: Yes
Features
- Levels: Two
- Stories: 2
Lot
- Size: 14.23 Acres
- Dimensions: 14.23
Details
- Parcel number: 14135057
Construction
Type & style
- Home type: SingleFamily
- Architectural style: Farmhouse,Two Story
- Property subtype: Farm, Single Family Residence
Materials
- Vinyl Siding
- Roof: Composition
Condition
- Resale
Utilities & green energy
- Sewer: Septic Tank
- Water: Well
Community & neighborhood
Community
- Community features: Public Transportation
Location
- Region: Sharpsville
Price history
| Date | Event | Price |
|---|---|---|
| 12/21/2023 | Sold | $330,000-12% |
Source: | ||
| 11/2/2023 | Contingent | $375,000 |
Source: | ||
| 9/29/2023 | Listed for sale | $375,000 |
Source: | ||
Public tax history
| Year | Property taxes | Tax assessment |
|---|---|---|
| 2025 | $1,298 +30.9% | $12,600 |
| 2024 | $992 -18.6% | $12,600 |
| 2023 | $1,218 | $12,600 |
Find assessor info on the county website
Neighborhood: 16150
Nearby schools
GreatSchools rating
- 6/10Mercer Area El SchoolGrades: K-6Distance: 5.2 mi
- 5/10Mercer Area Middle SchoolGrades: 7-8Distance: 5.3 mi
- 7/10Mercer Area Senior High SchoolGrades: 9-12Distance: 5.3 mi
Schools provided by the listing agent
- District: Mercer Area
Source: WPMLS. This data may not be complete. We recommend contacting the local school district to confirm school assignments for this home.
Get pre-qualified for a loan
At Zillow Home Loans, we can pre-qualify you in as little as 5 minutes with no impact to your credit score.An equal housing lender. NMLS #10287.
