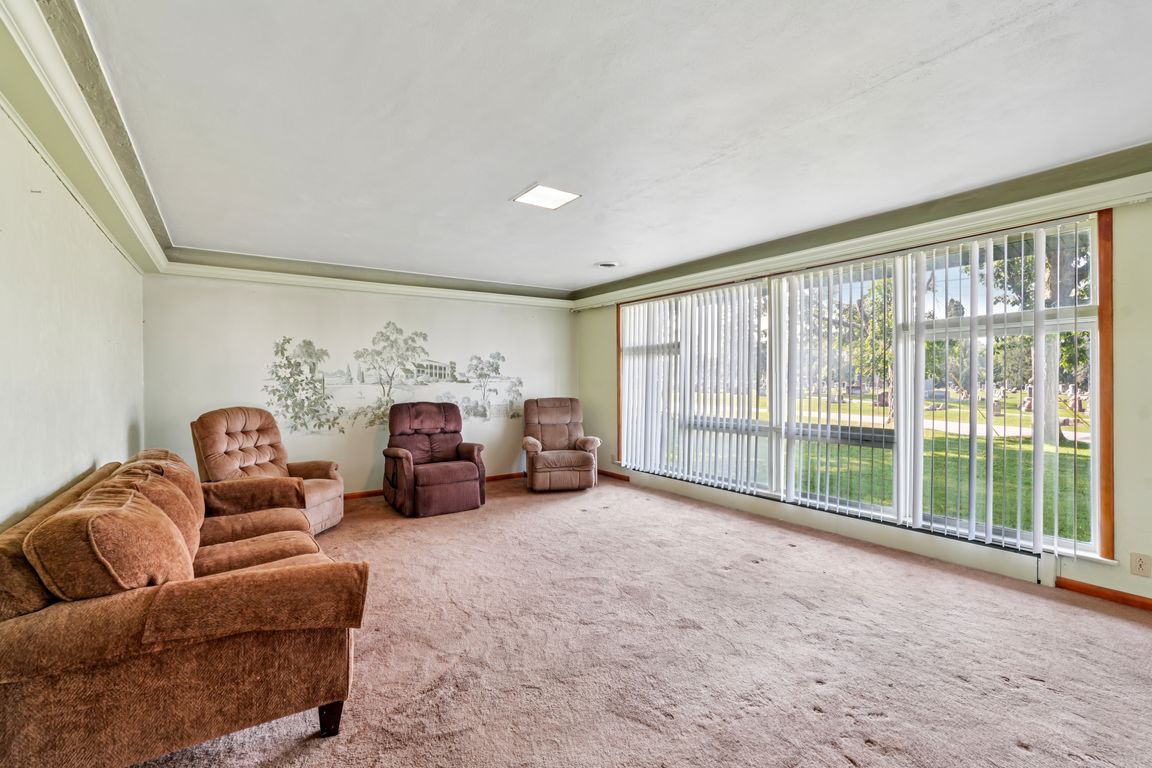
For sale
$199,999
3beds
1,539sqft
534 Union St, Greenville, OH 45331
3beds
1,539sqft
Single family residence
Built in 1955
1.34 Acres
2 Attached garage spaces
$130 price/sqft
What's special
Mid-century touchesHuge workshopFinished basementRec roomEstablished gardenHome gymSlice of country
Over an acre at the edge of town with a huge workshop—this Greenville property offers space, character, and opportunity all in one. Built in 1955 and expanded in 2005 with a primary suite addition, the home offers 3 bedrooms, 1 full bath, and more than 2,700 square feet of living space ...
- 4 days
- on Zillow |
- 774 |
- 49 |
Source: DABR MLS,MLS#: 941641 Originating MLS: Dayton Area Board of REALTORS
Originating MLS: Dayton Area Board of REALTORS
Travel times
Living Room
Kitchen
Dining Room
Bathroom
Basement (Finished)
Basement (Finished)
Basement (Unfinished)
Covered Patio
Laundry Room
Garage
Foyer
Bedroom
Bedroom
Zillow last checked: 7 hours ago
Listing updated: August 20, 2025 at 08:00am
Listed by:
Sue E Bowman 937-564-0712,
Howard Hanna Real Estate Serv
Source: DABR MLS,MLS#: 941641 Originating MLS: Dayton Area Board of REALTORS
Originating MLS: Dayton Area Board of REALTORS
Facts & features
Interior
Bedrooms & bathrooms
- Bedrooms: 3
- Bathrooms: 1
- Full bathrooms: 1
- Main level bathrooms: 1
Bedroom
- Level: Main
- Dimensions: 11 x 12
Bedroom
- Level: Main
- Dimensions: 11 x 13
Bedroom
- Level: Main
- Dimensions: 10 x 16
Dining room
- Level: Main
- Dimensions: 12 x 7
Kitchen
- Level: Main
- Dimensions: 12 x 7
Living room
- Level: Main
- Dimensions: 21 x 14
Other
- Level: Basement
- Dimensions: 12 x 14
Other
- Level: Basement
- Dimensions: 9 x 10
Other
- Level: Basement
- Dimensions: 20 x 14
Other
- Level: Basement
- Dimensions: 18 x 9
Other
- Level: Basement
- Dimensions: 7 x 10
Recreation
- Level: Basement
- Dimensions: 36 x 15
Heating
- Hot Water, Natural Gas, Steam
Cooling
- Central Air
Appliances
- Included: Built-In Oven, Cooktop, Dryer, Dishwasher, Washer
Features
- Walk-In Closet(s)
- Basement: Full,Partially Finished
- Number of fireplaces: 1
- Fireplace features: One, Wood Burning
Interior area
- Total structure area: 1,539
- Total interior livable area: 1,539 sqft
Property
Parking
- Total spaces: 2
- Parking features: Attached, Garage, Two Car Garage, Garage Door Opener, Storage
- Attached garage spaces: 2
Features
- Levels: One
- Stories: 1
- Patio & porch: Patio, Porch
- Exterior features: Porch, Patio
Lot
- Size: 1.34 Acres
- Dimensions: 1.34
Details
- Parcel number: F24021227000020700
- Zoning: Residential
- Zoning description: Residential
Construction
Type & style
- Home type: SingleFamily
- Architectural style: Mid-Century Modern
- Property subtype: Single Family Residence
Materials
- Stone
Condition
- Year built: 1955
Utilities & green energy
- Water: Public
- Utilities for property: Sewer Available, Water Available
Community & HOA
HOA
- Has HOA: No
Location
- Region: Greenville
Financial & listing details
- Price per square foot: $130/sqft
- Date on market: 8/20/2025
- Listing terms: Conventional