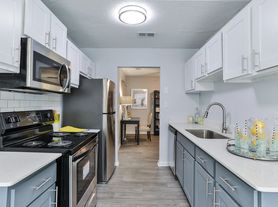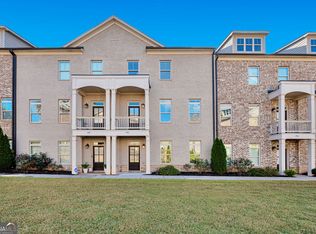Beautiful End-Unit Townhome in Sought-After Vinings Estates! Discover the perfect blend of comfort and elegance in this stunning 3 bed, 3.5 bath end-unit townhome. Enjoy a bright, open floor plan with a sunroom and private deck overlooking peaceful wooded views. The updated kitchen features stainless steel appliances, a wine bar, and a wine refrigerator, ideal for entertaining. The primary suite is a true retreat with vaulted ceilings, a bonus sitting room, and a spa-inspired bath. The finished daylight basement with a full bath offers the perfect flex space for guests, a gym, or media room. Enjoy resort-style living with access to 3 pools, 2 clubhouses, a fitness center, tennis and basketball courts, a playground, and scenic walking trails. Applicants must have a minimum credit score of 650 and no prior evictions.
Copyright Georgia MLS. All rights reserved. Information is deemed reliable but not guaranteed.
Townhouse for rent
$2,950/mo
534 Vinings Estates Dr SE #B6, Mableton, GA 30126
3beds
2,634sqft
Price may not include required fees and charges.
Townhouse
Available Mon Dec 1 2025
-- Pets
Central air, electric, zoned, ceiling fan
In unit laundry
2 Attached garage spaces parking
Natural gas, forced air, heat pump, zoned, fireplace
What's special
- 20 days |
- -- |
- -- |
Travel times
Looking to buy when your lease ends?
Consider a first-time homebuyer savings account designed to grow your down payment with up to a 6% match & a competitive APY.
Facts & features
Interior
Bedrooms & bathrooms
- Bedrooms: 3
- Bathrooms: 4
- Full bathrooms: 3
- 1/2 bathrooms: 1
Rooms
- Room types: Family Room, Library, Office
Heating
- Natural Gas, Forced Air, Heat Pump, Zoned, Fireplace
Cooling
- Central Air, Electric, Zoned, Ceiling Fan
Appliances
- Included: Dishwasher, Disposal, Dryer, Microwave, Oven, Refrigerator, Stove, Washer
- Laundry: In Unit, Upper Level
Features
- Bookcases, Ceiling Fan(s), Double Vanity, High Ceilings, Separate Shower, Soaking Tub, Tile Bath, Tray Ceiling(s), Vaulted Ceiling(s), Walk-In Closet(s)
- Flooring: Carpet, Hardwood, Tile
- Has basement: Yes
- Has fireplace: Yes
Interior area
- Total interior livable area: 2,634 sqft
Property
Parking
- Total spaces: 2
- Parking features: Attached, Garage
- Has attached garage: Yes
- Details: Contact manager
Features
- Stories: 3
- Exterior features: Architecture Style: Brick 3 Side, Attached, Bookcases, Clubhouse, Corner Lot, Cul-De-Sac, Deck, Double Vanity, Factory Built, Family Room, Fire Sprinkler System, Fitness Center, Foyer, Garage, Garage Door Opener, Garden, Gas Log, Gas Water Heater, Heating system: Dual, Heating system: Forced Air, Heating system: Zoned, Heating: Gas, High Ceilings, Laundry, Level, Lot Features: Corner Lot, Cul-De-Sac, Level, No Dock Or Boathouse, Open Access, Park, Patio, Playground, Pool, Porch, Roof Type: Composition, Security System, Separate Shower, Sidewalks, Soaking Tub, Stainless Steel Appliance(s), Street Lights, Tennis Court(s), Tile Bath, Tray Ceiling(s), Upper Level, Vaulted Ceiling(s), Walk-In Closet(s)
Details
- Parcel number: 17046300650
Construction
Type & style
- Home type: Townhouse
- Property subtype: Townhouse
Materials
- Roof: Composition
Condition
- Year built: 2002
Community & HOA
Community
- Features: Clubhouse, Fitness Center, Playground, Pool, Tennis Court(s)
HOA
- Amenities included: Fitness Center, Pool, Tennis Court(s)
Location
- Region: Mableton
Financial & listing details
- Lease term: Contact For Details
Price history
| Date | Event | Price |
|---|---|---|
| 11/3/2025 | Listed for rent | $2,950$1/sqft |
Source: GAMLS #10625607 | ||
| 11/3/2025 | Listing removed | $2,950$1/sqft |
Source: FMLS GA #7666522 | ||
| 10/20/2025 | Price change | $2,950-7.8%$1/sqft |
Source: FMLS GA #7666522 | ||
| 10/16/2025 | Listed for rent | $3,200$1/sqft |
Source: FMLS GA #7666522 | ||
| 3/11/2022 | Sold | $432,000-7.7%$164/sqft |
Source: | ||

