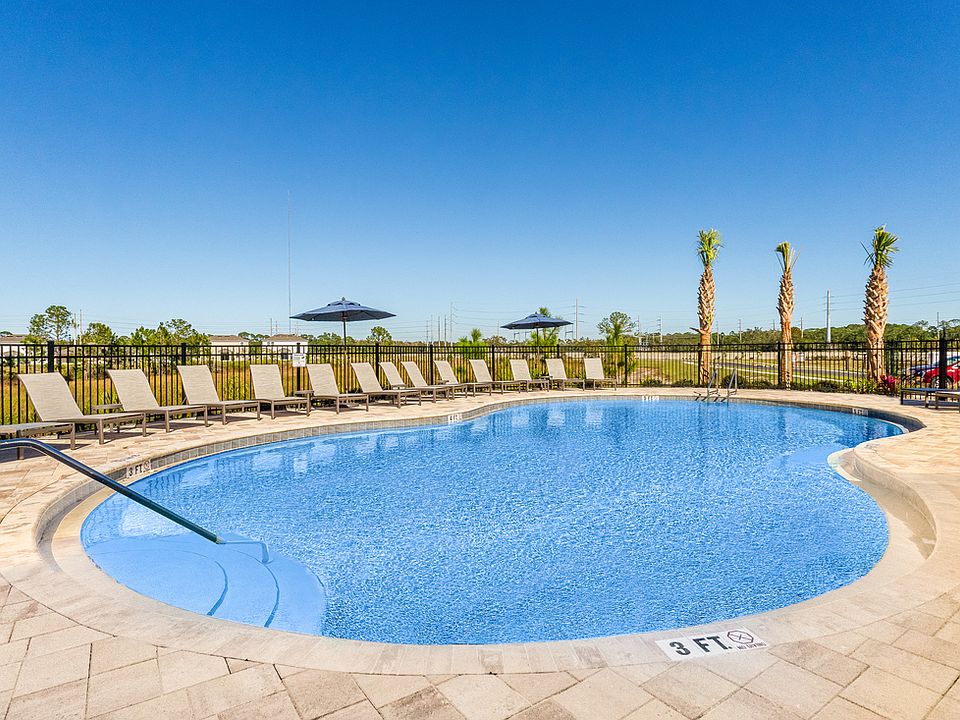What's Special: Water View | No Rear Neighbors | North Facing Lot. New Construction – December Completion! Built by Taylor Morrison, America's Most Trusted Homebuilder. Welcome to the Holly at 534 Wayland Drive in Marion Creek! Step through the foyer and into a welcoming kitchen that opens gracefully to the dining and great room—perfect for cozy gatherings and seamless indoor/outdoor living. The patio invites you to enjoy Florida’s sunshine year-round. A tucked-away laundry room sits between the kitchen and 2-car garage for everyday ease. On one side of the home, a charming secondary bedroom and flexible space share a full bath, while the private primary suite at the back offers a spa-inspired retreat with dual walk-in closets and a serene bath. Located in Marion Creek, a boutique-style community in Haines City, you’ll enjoy inviting curb appeal, open-concept living, and access to top-rated Bridge-Prep Academy of Osceola. Step outside to find lush gardens, a sparkling pool, cabanas, a tot lot, and more—all designed to bring nature and neighborly charm together. Additional Highlights Include: Whole house blinds. Photos are for representative purposes only. MLS#O6356169
New construction
Special offer
$310,000
534 Wayland Dr, Haines City, FL 33844
2beds
1,455sqft
Single Family Residence
Built in 2025
4,800 Square Feet Lot
$-- Zestimate®
$213/sqft
$95/mo HOA
What's special
Water viewCharming secondary bedroomLush gardensTot lotFlexible spaceNorth facing lotSparkling pool
Call: (689) 210-5590
- 8 days |
- 26 |
- 0 |
Zillow last checked: 8 hours ago
Listing updated: November 05, 2025 at 09:17am
Listing Provided by:
Michelle Campbell 407-756-5025,
TAYLOR MORRISON REALTY OF FLORIDA INC
Source: Stellar MLS,MLS#: O6356169 Originating MLS: Orlando Regional
Originating MLS: Orlando Regional

Travel times
Schedule tour
Select your preferred tour type — either in-person or real-time video tour — then discuss available options with the builder representative you're connected with.
Facts & features
Interior
Bedrooms & bathrooms
- Bedrooms: 2
- Bathrooms: 2
- Full bathrooms: 2
Rooms
- Room types: Attic
Primary bedroom
- Features: Shower No Tub, Walk-In Closet(s)
- Level: First
Bedroom 2
- Features: Built-in Closet
- Level: First
Bedroom 3
- Features: Built-in Closet
- Level: First
Dining room
- Features: No Closet
- Level: First
Great room
- Features: No Closet
- Level: First
Kitchen
- Features: No Closet
- Level: First
Heating
- Electric
Cooling
- Central Air
Appliances
- Included: Cooktop, Dishwasher, Disposal, Electric Water Heater, Microwave, Range, Refrigerator
- Laundry: Inside, Laundry Closet
Features
- Open Floorplan
- Flooring: Carpet, Tile
- Doors: Sliding Doors
- Windows: Window Treatments
- Has fireplace: No
Interior area
- Total structure area: 1,906
- Total interior livable area: 1,455 sqft
Video & virtual tour
Property
Parking
- Total spaces: 2
- Parking features: Garage - Attached
- Attached garage spaces: 2
Features
- Levels: One
- Stories: 1
- Exterior features: Irrigation System
- Has view: Yes
- View description: Water, Pond
- Has water view: Yes
- Water view: Water,Pond
Lot
- Size: 4,800 Square Feet
Details
- Parcel number: 581426890
- Zoning: X
- Special conditions: None
- Horse amenities: None
Construction
Type & style
- Home type: SingleFamily
- Architectural style: Craftsman
- Property subtype: Single Family Residence
Materials
- Block, Stone
- Foundation: Slab
- Roof: Shingle
Condition
- Completed
- New construction: Yes
- Year built: 2025
Details
- Builder model: Holly
- Builder name: Taylor Morrison
- Warranty included: Yes
Utilities & green energy
- Sewer: Public Sewer
- Water: Public
- Utilities for property: BB/HS Internet Available, Cable Available, Electricity Available, Public, Water Available
Community & HOA
Community
- Features: Community Mailbox, Irrigation-Reclaimed Water, Playground, Pool, Sidewalks
- Subdivision: Marion Creek
HOA
- Has HOA: Yes
- Amenities included: Maintenance, Playground, Pool
- Services included: Community Pool, Maintenance Grounds, Pool Maintenance
- HOA fee: $95 monthly
- HOA name: Empire Management
- Pet fee: $0 monthly
Location
- Region: Haines City
Financial & listing details
- Price per square foot: $213/sqft
- Date on market: 10/28/2025
- Cumulative days on market: 9 days
- Listing terms: Cash,Conventional,FHA,VA Loan
- Ownership: Fee Simple
- Total actual rent: 0
- Electric utility on property: Yes
- Road surface type: Asphalt
About the community
Discover new construction homes in Marion Creek, a boutique-style community located in Haines City, Florida. Marion Creek offers a rare opportunity to live in a growing small town with a unique connection to nature. With an extensive array of floor plans, you're sure to find the home that speaks to you! Inviting curb appeal and expansive, open-concept living awaits. Then, step outside your doorstep to find fabulous community amenities, including a sparkling pool, cabanas, tot lot, gardens and more.
Secure 1% lower than current market rate
Choosing a home that can close later? We've got you covered with Buy Build Flex™ when using Taylor Morrison Home Funding, Inc.Source: Taylor Morrison

