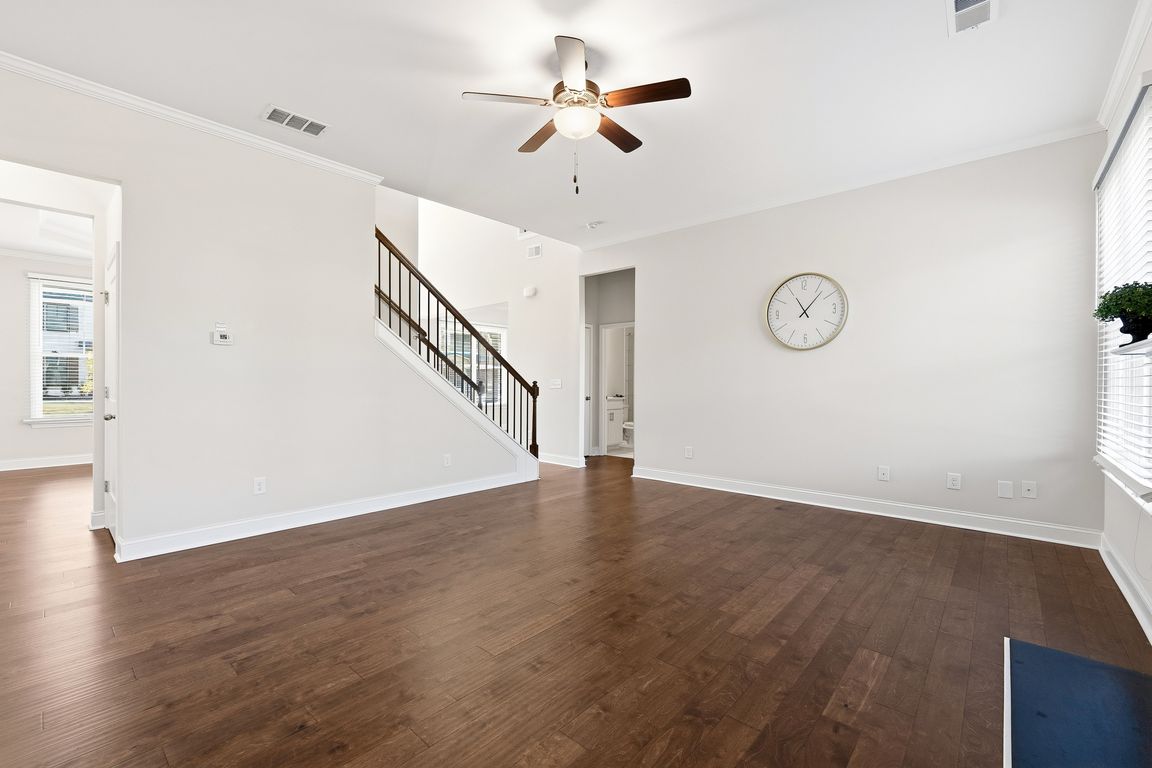
Active
$699,900
5beds
3,056sqft
5340 Candun Cir, Buford, GA 30518
5beds
3,056sqft
Single family residence, residential
Built in 2023
8,276 sqft
2 Attached garage spaces
$229 price/sqft
$650 annually HOA fee
What's special
Gas fireplaceOversized windowsRecently added sunroomExpansive light-filled interiorsSpacious formal dining roomFully fenced expansive backyardGenerous walk-in pantry
Exquisite Traditional Residence with Refined Architectural Detailing and Impressive Upgrades Throughout Welcome to this exceptional two-story traditional home, thoughtfully designed with timeless elegance and modern functionality. From the moment you enter the grand two-story foyer, you are greeted by rich, 5-inch hand-scraped hardwood flooring that flows seamlessly throughout ...
- 14 days |
- 820 |
- 32 |
Source: FMLS GA,MLS#: 7676791
Travel times
Living Room
Kitchen
Primary Bedroom
Zillow last checked: 8 hours ago
Listing updated: November 16, 2025 at 01:12pm
Listing Provided by:
Eric Becraft,
Georgia Premier Realty Team Inc.
Source: FMLS GA,MLS#: 7676791
Facts & features
Interior
Bedrooms & bathrooms
- Bedrooms: 5
- Bathrooms: 3
- Full bathrooms: 3
- Main level bathrooms: 1
- Main level bedrooms: 1
Rooms
- Room types: Family Room, Living Room, Office
Primary bedroom
- Features: Oversized Master, Split Bedroom Plan
- Level: Oversized Master, Split Bedroom Plan
Bedroom
- Features: Oversized Master, Split Bedroom Plan
Primary bathroom
- Features: Double Vanity, Separate His/Hers, Separate Tub/Shower, Soaking Tub
Dining room
- Features: Separate Dining Room
Kitchen
- Features: Cabinets White, Kitchen Island, Pantry Walk-In, Solid Surface Counters, View to Family Room
Heating
- Forced Air
Cooling
- Ceiling Fan(s), Central Air
Appliances
- Included: Dishwasher, Gas Cooktop, Gas Oven, Gas Water Heater, Microwave
- Laundry: Laundry Room, Main Level
Features
- Coffered Ceiling(s), Crown Molding, Double Vanity, Entrance Foyer 2 Story, High Ceilings 9 ft Upper, High Ceilings 10 ft Main, High Speed Internet, Tray Ceiling(s), Walk-In Closet(s)
- Flooring: Carpet, Ceramic Tile, Hardwood
- Windows: None
- Basement: None
- Attic: Pull Down Stairs
- Number of fireplaces: 1
- Fireplace features: Factory Built, Family Room
- Common walls with other units/homes: No Common Walls
Interior area
- Total structure area: 3,056
- Total interior livable area: 3,056 sqft
Video & virtual tour
Property
Parking
- Total spaces: 2
- Parking features: Attached, Driveway, Garage, Garage Door Opener, Garage Faces Front, Level Driveway
- Attached garage spaces: 2
- Has uncovered spaces: Yes
Accessibility
- Accessibility features: None
Features
- Levels: Two
- Stories: 2
- Patio & porch: Front Porch, Patio
- Exterior features: Balcony, Private Yard, Rain Gutters
- Pool features: None
- Spa features: None
- Fencing: Back Yard
- Has view: Yes
- View description: Neighborhood
- Waterfront features: None
- Body of water: None
Lot
- Size: 8,276.4 Square Feet
- Dimensions: 61x145
- Features: Back Yard, Front Yard, Landscaped, Level, Private
Details
- Additional structures: None
- Parcel number: R7308 532
- Other equipment: None
- Horse amenities: None
Construction
Type & style
- Home type: SingleFamily
- Architectural style: Traditional
- Property subtype: Single Family Residence, Residential
Materials
- Brick, Cement Siding
- Foundation: Slab
- Roof: Composition
Condition
- Resale
- New construction: No
- Year built: 2023
Utilities & green energy
- Electric: None
- Sewer: Public Sewer
- Water: Public
- Utilities for property: Cable Available, Electricity Available, Natural Gas Available, Phone Available, Sewer Available, Underground Utilities, Water Available
Green energy
- Energy efficient items: None
- Energy generation: None
Community & HOA
Community
- Features: Homeowners Assoc, Near Schools, Near Trails/Greenway, Sidewalks, Street Lights
- Security: Smoke Detector(s)
- Subdivision: Creekside Meadows
HOA
- Has HOA: Yes
- HOA fee: $650 annually
Location
- Region: Buford
Financial & listing details
- Price per square foot: $229/sqft
- Annual tax amount: $2,215
- Date on market: 11/6/2025
- Cumulative days on market: 133 days
- Electric utility on property: Yes
- Road surface type: Asphalt