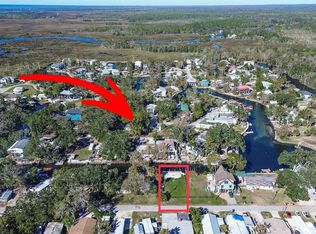Spectacular view of the Weeki Wachee River! Unique 3 story waterfront log cabin home has quick direct access to the Gulf of Mexico. Home comes with a platted side lot, and fenced side yard lot with 24ft wide Gate access from the street. It has its own dock with power and water, and a fish cleaning station. It has improved site preparation to allow for heavy vehicle traffic and a wide custom ramp for launching watercraft, kayaks and provides for safe easy foot access for swimming. Perfect for a large RV or large Boat storage/parking. The Ground level is the perfect place for entertaining your guests. This screen enclosed space has a large ½ bathroom, ceiling fans, ample electrical and water supply connections, a large commercial Stainless-Steel sink with cabinets and top shelf; Expansive outdoor brick paver patio surrounds the entire home and includes an outdoor shower with Hot water; Off the rear patio you will find the main dock which also has power and water. As you go upstairs to the Second level you land on an extra-large upper deck which is prefect for overlooking your entire yard and star gazing at night and enjoying the sunsets, sea breezes and watching all the sites the main river has to offer. Upon entering the home, you are welcomed by the warmth of wood plank flooring and high-volume ceilings. The fully equipped kitchen comes with updated appliances, large walk-in pantry, and it overlooks a cozy family room. The 2nd and 3rd bedrooms are located on the main/second level followed by a full bathroom and laundry room. The third level is dedicated to a large private Owner's suite which has its own private balcony. The Owner's suite has a walk-in closet, and the master bathroom offers double sink vanity with custom cabinetry and shower stall. Additional features include ample outdoor lighting, two "Lark" extra tall Lumberjack Sheds for organizing and storing all your gear, (8'X12' & 10'X10') with power and oversize doors, Large heavy duty custom worktable conveniently located between the two sheds along with lighted power pole, power outlets and water supply. Brick paver driveway & walkways, lighted ceiling fans throughout (10), privacy fenced, ample parking for guests and toys and more. Make an appointment today to see this home!
This property is off market, which means it's not currently listed for sale or rent on Zillow. This may be different from what's available on other websites or public sources.
