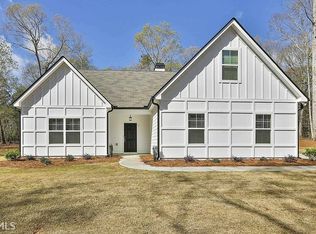Harrisburg A features 4 bedrooms 2-1/2 BA with Master on Main. Open concept plan with large kitchen and upgraded cabinets , center island w/granite,nice pantry and stainless steel appliances. Kitchen opens into a large breakfast area and family room. Upstairs hosts three large secondary bedrooms and full bath with dual sinks and separate tub area. Master on main with large walk-in-closet, master bath with dual sinks, cultured marble tops, garden tub and separate shower. Home is nestled on wooded private 2.5 acre Lot...
This property is off market, which means it's not currently listed for sale or rent on Zillow. This may be different from what's available on other websites or public sources.
