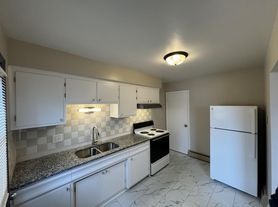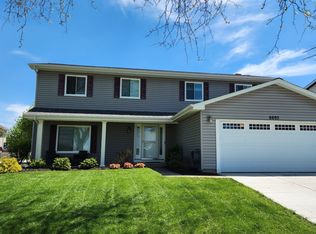Highly Sought-After 5-Bedroom Home in Prime Location - Close to Train, Schools & More! Welcome to this spacious 5 Bedrooms / 2 Full Baths with Hardwood floors under Carpet in upstairs bedroom and hallway. split-level home with a finished basement, ideally located in one of the area's most popular neighborhoods. This home offers privacy, natural beauty, and room to grow. Step inside and enjoy a smart layout with multiple living areas, perfect for both relaxing and entertaining. The backyard is your private retreat-perfect for enjoying quiet mornings, outdoor gatherings, or simply soaking in the peaceful surroundings. Key Features: Split-Level Layout with Finished Basement Highly Coveted Neighborhood Close to Top-Rated Schools, Parks & Downtown Minutes to Shopping, Dining, and Major Highways Short Distance to Train Station - Ideal for Commuters Access to Community Pool & Racquet Club This home is a rare find in a location that offers the perfect blend of convenience and charm. Don't miss your opportunity to live in this vibrant, family-friendly community with top-tier amenities and unbeatable access to everything you need.
1 year minimum. Renters must have renters insurance.
House for rent
Accepts Zillow applications
$3,500/mo
5341 Grand Ave, Downers Grove, IL 60515
5beds
2,598sqft
Price may not include required fees and charges.
Single family residence
Available now
Cats OK
In unit laundry
Detached parking
What's special
Finished basementSplit-level homePrivate retreatQuiet morningsNatural beautyHardwood floorsOutdoor gatherings
- 34 days |
- -- |
- -- |
Zillow last checked: 11 hours ago
Listing updated: November 30, 2025 at 11:49pm
Travel times
Facts & features
Interior
Bedrooms & bathrooms
- Bedrooms: 5
- Bathrooms: 2
- Full bathrooms: 2
Appliances
- Included: Dishwasher, Dryer, Freezer, Microwave, Oven, Refrigerator, Washer
- Laundry: In Unit
Interior area
- Total interior livable area: 2,598 sqft
Property
Parking
- Parking features: Detached
- Details: Contact manager
Details
- Parcel number: 0908418017
Construction
Type & style
- Home type: SingleFamily
- Property subtype: Single Family Residence
Community & HOA
Location
- Region: Downers Grove
Financial & listing details
- Lease term: 1 Year
Price history
| Date | Event | Price |
|---|---|---|
| 11/21/2025 | Price change | $3,500-11.4%$1/sqft |
Source: Zillow Rentals | ||
| 10/30/2025 | Listed for rent | $3,950$2/sqft |
Source: Zillow Rentals | ||
| 10/15/2025 | Sold | $435,000-8.2%$167/sqft |
Source: | ||
| 10/1/2025 | Pending sale | $474,000$182/sqft |
Source: | ||
| 9/12/2025 | Listed for sale | $474,000-5%$182/sqft |
Source: | ||

