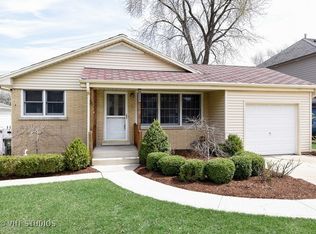Closed
$336,500
5341 S Catherine Ave, Countryside, IL 60525
3beds
1,214sqft
Single Family Residence
Built in 1955
6,141.96 Square Feet Lot
$387,200 Zestimate®
$277/sqft
$3,272 Estimated rent
Home value
$387,200
$348,000 - $430,000
$3,272/mo
Zestimate® history
Loading...
Owner options
Explore your selling options
What's special
Long time owner of 64 years maintained this home very well! Enter into the brick house by way of the newer paved driveway and quaint front porch. The main level features oak hardwood floors throughout a freshly painted living room and 3 bedrooms with a newer full bathroom. The kitchen has a generous adjacent dining area and pantry and loads of potential to make it your own. The house roof 2017, the A/C condenser is 2022, furnace is maintained regularly, hot water heater 2021. Newer electrical panel and sewer line. This Countryside home sits in a small section of town that is in district for the La Grange Spring Avenue Elementary School and William F Gurrie Middle School (a 2 block walk), as well as is close to private school (about 3 blocks). Enjoy reasonable taxes! Close to shopping, restaurants, the expressway, train to the city and sits between both airports. This location is hard to beat for the price! Hurry, hurry! Property in good shape, but being sold as-is.
Zillow last checked: 8 hours ago
Listing updated: November 15, 2023 at 12:00am
Listing courtesy of:
Lindsey Paulus 708-926-5034,
@properties Christie's International Real Estate
Bought with:
Dawn McKenna
Coldwell Banker Realty
Source: MRED as distributed by MLS GRID,MLS#: 11881916
Facts & features
Interior
Bedrooms & bathrooms
- Bedrooms: 3
- Bathrooms: 1
- Full bathrooms: 1
Primary bedroom
- Features: Flooring (Hardwood)
- Level: Main
- Area: 180 Square Feet
- Dimensions: 12X15
Bedroom 2
- Features: Flooring (Hardwood)
- Level: Main
- Area: 144 Square Feet
- Dimensions: 12X12
Bedroom 3
- Features: Flooring (Hardwood)
- Level: Main
- Area: 120 Square Feet
- Dimensions: 10X12
Dining room
- Features: Flooring (Carpet)
- Level: Main
- Area: 110 Square Feet
- Dimensions: 10X11
Kitchen
- Features: Flooring (Carpet)
- Level: Main
- Area: 99 Square Feet
- Dimensions: 9X11
Laundry
- Features: Flooring (Other)
- Level: Basement
- Area: 1190 Square Feet
- Dimensions: 35X34
Living room
- Features: Flooring (Hardwood)
- Level: Main
- Area: 216 Square Feet
- Dimensions: 12X18
Heating
- Natural Gas, Forced Air
Cooling
- Central Air
Features
- Basement: Unfinished,Full
Interior area
- Total structure area: 0
- Total interior livable area: 1,214 sqft
Property
Parking
- Total spaces: 1
- Parking features: Asphalt, On Site, Garage Owned, Detached, Garage
- Garage spaces: 1
Accessibility
- Accessibility features: No Disability Access
Features
- Stories: 1
Lot
- Size: 6,141 sqft
Details
- Parcel number: 18093210100000
- Special conditions: None
Construction
Type & style
- Home type: SingleFamily
- Architectural style: Ranch
- Property subtype: Single Family Residence
Materials
- Brick
- Foundation: Concrete Perimeter
- Roof: Asphalt
Condition
- New construction: No
- Year built: 1955
Utilities & green energy
- Sewer: Public Sewer
- Water: Lake Michigan
Community & neighborhood
Community
- Community features: Park, Tennis Court(s), Curbs, Street Lights, Street Paved
Location
- Region: Countryside
Other
Other facts
- Listing terms: Conventional
- Ownership: Fee Simple
Price history
| Date | Event | Price |
|---|---|---|
| 8/5/2025 | Listing removed | $3,900$3/sqft |
Source: Zillow Rentals | ||
| 7/15/2025 | Listed for rent | $3,900+30%$3/sqft |
Source: Zillow Rentals | ||
| 1/19/2024 | Listing removed | -- |
Source: MRED as distributed by MLS GRID #11940996 | ||
| 12/4/2023 | Listed for rent | $3,000$2/sqft |
Source: MRED as distributed by MLS GRID #11940996 | ||
| 11/13/2023 | Sold | $336,500+2.3%$277/sqft |
Source: | ||
Public tax history
| Year | Property taxes | Tax assessment |
|---|---|---|
| 2023 | $5,760 +467.4% | $32,999 +38.3% |
| 2022 | $1,015 +6.7% | $23,865 |
| 2021 | $951 +11.1% | $23,865 |
Find assessor info on the county website
Neighborhood: 60525
Nearby schools
GreatSchools rating
- 10/10Spring Ave Elementary SchoolGrades: K-6Distance: 0.2 mi
- 8/10Wm F Gurrie Middle SchoolGrades: 7-8Distance: 0.2 mi
- 10/10Lyons Twp High SchoolGrades: 9-12Distance: 1.4 mi
Schools provided by the listing agent
- Elementary: Spring Ave Elementary School
- Middle: Wm F Gurrie Middle School
- High: Lyons Twp High School
- District: 105
Source: MRED as distributed by MLS GRID. This data may not be complete. We recommend contacting the local school district to confirm school assignments for this home.

Get pre-qualified for a loan
At Zillow Home Loans, we can pre-qualify you in as little as 5 minutes with no impact to your credit score.An equal housing lender. NMLS #10287.
Sell for more on Zillow
Get a free Zillow Showcase℠ listing and you could sell for .
$387,200
2% more+ $7,744
With Zillow Showcase(estimated)
$394,944