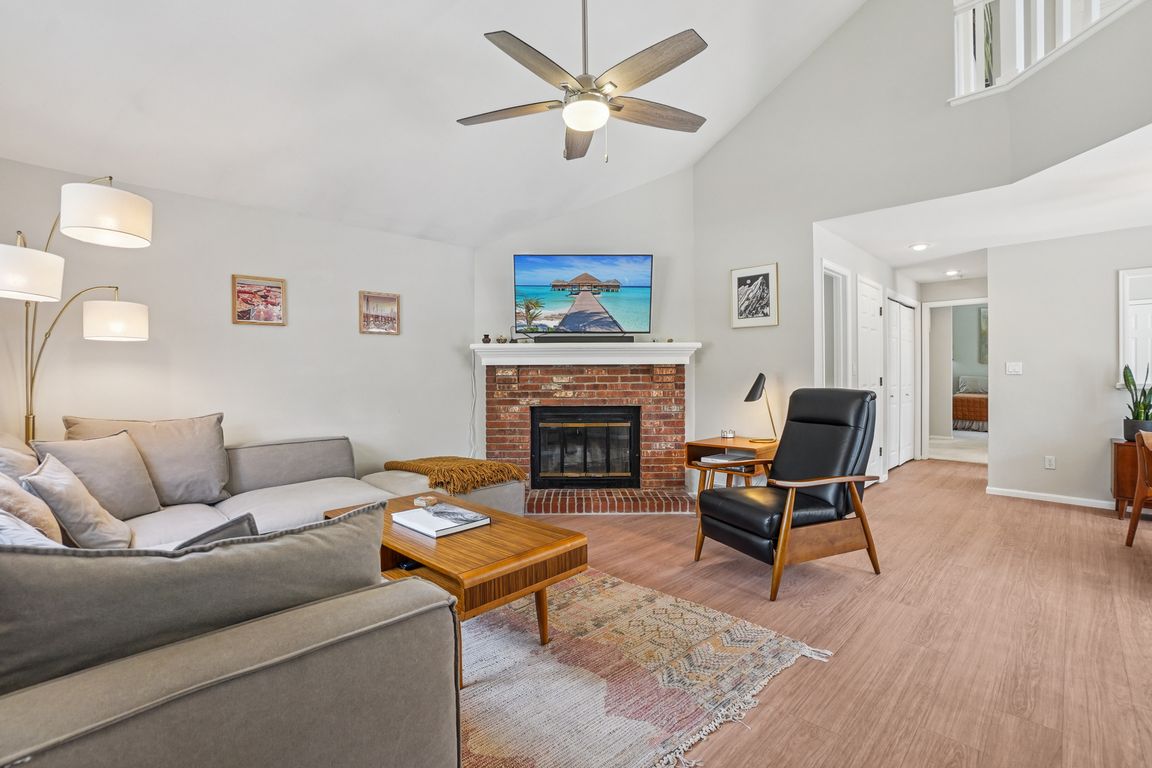
Accepting backupsPrice cut: $7.5K (8/22)
$765,000
4beds
2,988sqft
5341 S Cody Street, Littleton, CO 80123
4beds
2,988sqft
Single family residence
Built in 1984
5,009 sqft
2 Attached garage spaces
$256 price/sqft
$1,839 annually HOA fee
What's special
Sun-drenched private patioPrivate wraparound yardWide-plank luxury flooringMain-level laundry hookupsPrimary suiteVaulted ceilingsSliding glass doors
Serene elegance and everyday ease come together in one of Littleton’s most loved neighborhoods. Nestled in the highly sought-after Parkside at Governor’s Ranch community, this beautifully updated retreat offers soaring ceilings, expansive light, and a layout designed for comfort, connection, and effortless indoor-outdoor living. From morning coffee in the sunlit dining ...
- 32 days
- on Zillow |
- 1,645 |
- 87 |
Source: REcolorado,MLS#: 5510014
Travel times
Living Room
Kitchen
Primary Bedroom
Zillow last checked: 7 hours ago
Listing updated: August 29, 2025 at 11:26am
Listed by:
Marisa Risden 720-704-2472 mrisden@thrivedenver.com,
Thrive Real Estate Group
Source: REcolorado,MLS#: 5510014
Facts & features
Interior
Bedrooms & bathrooms
- Bedrooms: 4
- Bathrooms: 4
- Full bathrooms: 2
- 3/4 bathrooms: 1
- 1/2 bathrooms: 1
- Main level bathrooms: 2
- Main level bedrooms: 1
Primary bedroom
- Description: Remodeled 5 Piece Bath Master Suite With Sliding Glass Doors To Back Yard
- Level: Main
Bedroom
- Level: Upper
Bedroom
- Level: Upper
Bedroom
- Description: Finished Basement Guest Suite
- Level: Basement
Primary bathroom
- Description: Remodeled 5 Piece Bath Master Suite
- Level: Main
Bathroom
- Level: Upper
Bathroom
- Level: Basement
Bathroom
- Level: Main
Dining room
- Description: Sliding Glass Doors To Back Yard
- Level: Main
Kitchen
- Description: Stainless Steel Appliances, Sliding Glass Doors To Back Yard
- Level: Main
Laundry
- Description: Laundry Hook Ups On Main Floor Available If Desired
- Level: Basement
Living room
- Description: Brand New Luxury Flooring, Vaulted Ceilings, Wood-Burning Fireplace
- Level: Main
Loft
- Description: Loft Converted To Office
- Level: Upper
Heating
- Forced Air, Natural Gas
Cooling
- Central Air
Appliances
- Included: Convection Oven, Cooktop, Dishwasher, Disposal, Double Oven, Gas Water Heater, Microwave, Oven, Range, Range Hood, Refrigerator, Self Cleaning Oven
- Laundry: In Unit
Features
- Built-in Features, Ceiling Fan(s), Eat-in Kitchen, Entrance Foyer, High Ceilings, High Speed Internet, Open Floorplan, Pantry, Primary Suite, Radon Mitigation System, Smart Thermostat, Smoke Free, Synthetic Counters, Vaulted Ceiling(s), Walk-In Closet(s)
- Flooring: Carpet, Tile, Vinyl
- Windows: Window Coverings, Window Treatments
- Basement: Bath/Stubbed,Crawl Space,Daylight,Finished,Full,Interior Entry,Sump Pump
- Number of fireplaces: 1
- Fireplace features: Living Room, Wood Burning
- Common walls with other units/homes: No Common Walls
Interior area
- Total structure area: 2,988
- Total interior livable area: 2,988 sqft
- Finished area above ground: 1,900
- Finished area below ground: 948
Video & virtual tour
Property
Parking
- Total spaces: 2
- Parking features: Concrete, Dry Walled
- Attached garage spaces: 2
Features
- Levels: Two
- Stories: 2
- Patio & porch: Front Porch, Patio
- Exterior features: Garden, Lighting, Private Yard, Rain Gutters, Smart Irrigation
- Fencing: Full
- Has view: Yes
- View description: Mountain(s)
Lot
- Size: 5,009 Square Feet
- Features: Level, Near Public Transit, Secluded, Sprinklers In Front, Sprinklers In Rear
Details
- Parcel number: 181268
- Zoning: P-D
- Special conditions: Standard
Construction
Type & style
- Home type: SingleFamily
- Property subtype: Single Family Residence
Materials
- Brick, Frame
- Roof: Composition
Condition
- Updated/Remodeled
- Year built: 1984
Utilities & green energy
- Electric: 220 Volts
- Sewer: Public Sewer
- Water: Public
- Utilities for property: Cable Available, Electricity Connected, Internet Access (Wired), Natural Gas Available, Phone Available
Community & HOA
Community
- Security: Carbon Monoxide Detector(s), Radon Detector, Smoke Detector(s), Video Doorbell
- Subdivision: Governors Ranch
HOA
- Has HOA: Yes
- Amenities included: Clubhouse, Playground, Pool, Tennis Court(s), Trail(s)
- Services included: Reserve Fund, Recycling, Road Maintenance, Snow Removal, Trash
- HOA fee: $1,164 annually
- HOA name: Governor' Ranch HOA
- HOA phone: 303-979-4822
- Second HOA fee: $675 annually
- Second HOA name: Parkside at Governor's Ranch
- Second HOA phone: 720-528-8557
Location
- Region: Littleton
Financial & listing details
- Price per square foot: $256/sqft
- Tax assessed value: $485,551
- Annual tax amount: $3,187
- Date on market: 8/1/2025
- Listing terms: 1031 Exchange,Cash,Conventional,FHA,VA Loan
- Exclusions: Personal Property, Washer And Dryer, Mounted Tv, And Curtains
- Ownership: Individual
- Electric utility on property: Yes
- Road surface type: Paved