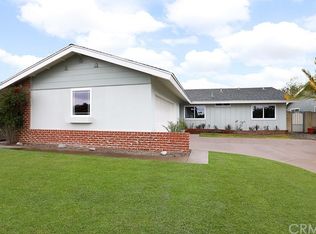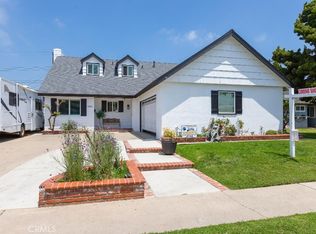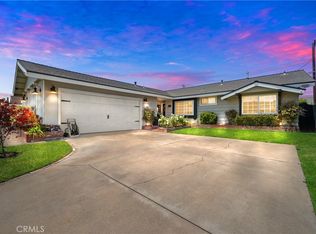Sold for $1,212,000 on 10/24/24
Listing Provided by:
Ericka McAbee DRE #02008240 714-904-7282,
Compass
Bought with: Beach Equities
$1,212,000
5342 Anthony Ave, Garden Grove, CA 92845
4beds
1,718sqft
Single Family Residence
Built in 1965
6,000 Square Feet Lot
$1,251,900 Zestimate®
$705/sqft
$4,514 Estimated rent
Home value
$1,251,900
$1.15M - $1.36M
$4,514/mo
Zestimate® history
Loading...
Owner options
Explore your selling options
What's special
Welcome to 5342 Anthony Avenue, a charming and inviting home nestled in the heart of west Garden Grove. This 4-bedroom, 2-bathroom gem spans 1,718 square feet and sits on a generous 6,000 square foot lot. Step inside and you’ll instantly feel right at home in the spacious living area; featuring a lovely brick fireplace along a shiplap accent wall, this cozy space creates the perfect focal point to gather with loved ones. The kitchen boasts added square footage and was remodeled to include a center island and breakfast bar, the ideal place to enjoy your morning coffee. Luxury vinyl plank flooring and recessed lighting flow seamlessly throughout the home, enhancing its inviting feel by making it both stylish and comfy. The primary bedroom was expanded to include a walk-in closet for all your storage needs, while the remaining three bedrooms offer ample space and flexibility for your lifestyle. Both bathrooms are well-appointed, designed with both comfort and functionality in mind. Stay refreshed year round with central air conditioning, and appreciate the finer details like crown molding and dual pane windows, with plantation shutters that add a touch of elegance to every room. The backyard space provides ample room for relaxation and entertaining, with a generously-sized patio that’s perfect for outdoor dining or grilling. Lovingly cared for and thoughtfully remodeled over time by the original owner, this home is the perfect blend of comfort and style, offering a delightful combination of indoor and outdoor living spaces. Don’t miss the opportunity to make this lovely home your own. Schedule a showing today and experience the warmth of 5342 Anthony Avenue for yourself!
Zillow last checked: 8 hours ago
Listing updated: December 13, 2024 at 03:48am
Listing Provided by:
Ericka McAbee DRE #02008240 714-904-7282,
Compass
Bought with:
Paige Charnick, DRE #01755588
Beach Equities
Source: CRMLS,MLS#: OC24187770 Originating MLS: California Regional MLS
Originating MLS: California Regional MLS
Facts & features
Interior
Bedrooms & bathrooms
- Bedrooms: 4
- Bathrooms: 2
- Full bathrooms: 2
- Main level bathrooms: 2
- Main level bedrooms: 4
Heating
- Central
Cooling
- Central Air
Appliances
- Included: Built-In Range, Dishwasher, Freezer, Disposal, Gas Range, Ice Maker, Microwave, Refrigerator, Range Hood, Self Cleaning Oven, Water To Refrigerator, Water Heater
- Laundry: Washer Hookup, Gas Dryer Hookup, Inside, In Kitchen
Features
- Breakfast Bar, Breakfast Area, Ceiling Fan(s), Crown Molding, Eat-in Kitchen, Quartz Counters, Recessed Lighting, All Bedrooms Down, Bedroom on Main Level, Walk-In Closet(s)
- Flooring: Tile, Vinyl
- Doors: Sliding Doors
- Windows: Bay Window(s), Double Pane Windows, Plantation Shutters, Screens
- Has fireplace: Yes
- Fireplace features: Gas, Living Room, Raised Hearth
- Common walls with other units/homes: No Common Walls
Interior area
- Total interior livable area: 1,718 sqft
Property
Parking
- Total spaces: 4
- Parking features: Door-Multi, Driveway, Garage, Paved, Garage Faces Side
- Attached garage spaces: 2
- Uncovered spaces: 2
Accessibility
- Accessibility features: No Stairs
Features
- Levels: One
- Stories: 1
- Entry location: Ground Level with 1 step
- Patio & porch: Brick, Concrete, Covered, Front Porch, Patio, Stone
- Pool features: None
- Spa features: None
- Fencing: Block,Good Condition
- Has view: Yes
- View description: Neighborhood
Lot
- Size: 6,000 sqft
- Features: 0-1 Unit/Acre, Back Yard, Front Yard, Sprinklers In Rear, Sprinklers In Front, Landscaped, Near Park, Sprinklers Timer, Sprinkler System, Yard
Details
- Parcel number: 21702304
- Special conditions: Standard,Trust
Construction
Type & style
- Home type: SingleFamily
- Architectural style: Traditional
- Property subtype: Single Family Residence
Materials
- Brick, Drywall, Stucco
- Roof: Shingle
Condition
- Additions/Alterations,Updated/Remodeled
- New construction: No
- Year built: 1965
Utilities & green energy
- Sewer: Public Sewer
- Water: Public
- Utilities for property: Electricity Available, Natural Gas Available, Sewer Available, Water Available
Community & neighborhood
Security
- Security features: Carbon Monoxide Detector(s), Smoke Detector(s)
Community
- Community features: Curbs, Storm Drain(s), Street Lights, Sidewalks, Park
Location
- Region: Garden Grove
- Subdivision: Garden Park (Garp)
Other
Other facts
- Listing terms: Cash,Conventional,FHA,Submit
- Road surface type: Paved
Price history
| Date | Event | Price |
|---|---|---|
| 10/24/2024 | Sold | $1,212,000+1.1%$705/sqft |
Source: | ||
| 10/20/2024 | Pending sale | $1,199,000$698/sqft |
Source: | ||
| 9/25/2024 | Contingent | $1,199,000$698/sqft |
Source: | ||
| 9/18/2024 | Listed for sale | $1,199,000$698/sqft |
Source: | ||
Public tax history
| Year | Property taxes | Tax assessment |
|---|---|---|
| 2025 | -- | $1,212,000 +1246.4% |
| 2024 | $1,752 +2.7% | $90,017 +2% |
| 2023 | $1,707 +3% | $88,252 +2% |
Find assessor info on the county website
Neighborhood: 92845
Nearby schools
GreatSchools rating
- 9/10Loyal Barker Elementary SchoolGrades: K-6Distance: 1.1 mi
- 10/10Hilton D. Bell Intermediate SchoolGrades: 7-8Distance: 1.2 mi
- 10/10Pacifica High SchoolGrades: 9-12Distance: 1.6 mi
Schools provided by the listing agent
- Elementary: Barker
- Middle: Bell Intermediate
- High: Pacifica
Source: CRMLS. This data may not be complete. We recommend contacting the local school district to confirm school assignments for this home.
Get a cash offer in 3 minutes
Find out how much your home could sell for in as little as 3 minutes with a no-obligation cash offer.
Estimated market value
$1,251,900
Get a cash offer in 3 minutes
Find out how much your home could sell for in as little as 3 minutes with a no-obligation cash offer.
Estimated market value
$1,251,900


