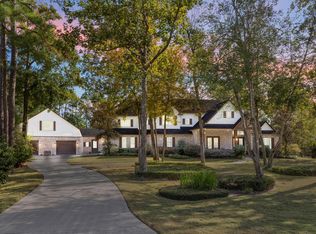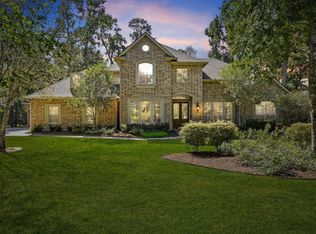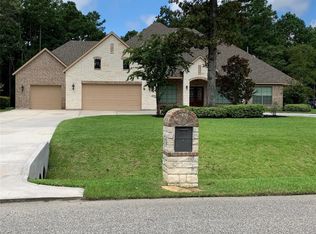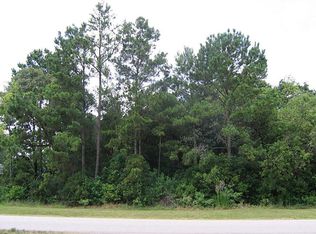Spectacular French Country, 5 bdrm, 4-1/2 bath on 2+ acres on a coveted racetrack street in Benders Landing Estates. Every detail meticulously handpicked by the owners, including: reclaimed brick, Bevolo gas lanterns, brick & hardwood floors, hardcoat stucco & more. Discover a master suite, plus an add'l bedroom on the first level, an incredible kitchen, game room, study, pool/spa and fully equipped outdoor kitchen. Completely unaffected by Hurricane Harvey.
This property is off market, which means it's not currently listed for sale or rent on Zillow. This may be different from what's available on other websites or public sources.



