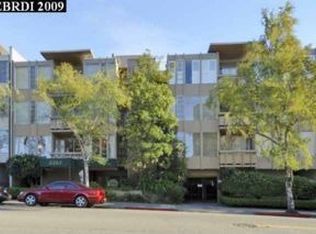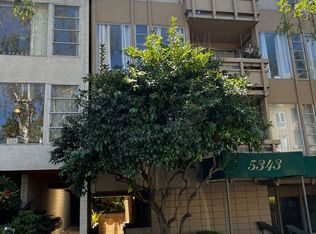Sold for $405,000 on 07/11/25
$405,000
5343 Broadway Ter APT 401, Oakland, CA 94618
1beds
769sqft
Condominium
Built in 1963
-- sqft lot
$-- Zestimate®
$527/sqft
$2,886 Estimated rent
Home value
Not available
Estimated sales range
Not available
$2,886/mo
Zestimate® history
Loading...
Owner options
Explore your selling options
What's special
Natural light and impressive floor to ceiling windows greet you upon entering this top-floor unit. New engineered floors span the space. An oversized living room with fireplace boasts direct access to a sweet balcony with peek-a-boo views of the Bay and San Francisco. Bright and fun, the kitchen - which includes new stainless steel appliances - will be a delight to create your favorite meals in. The adjoining dining space opens onto the balcony providing ideal indoor/outdoor flow, making entertaining a breeze! Tucked at the rear of the unit, the bedroom boasts a large closet. Conveniently located off of the hallway and bedroom, the bathroom includes a shower over tub combination, new medicine cabinet and new fixtures. Don't miss the two large entry closets for your storage needs. One deeded parking space accompanies the unit and is located in the attached garage with interior access to the building. 5343 Broadway Terrace is a secured building with elevator and staircase access. A truly desirable location close to the Claremont Country Club and neighborhood favorite Village Market. Chic College Ave just minutes away where you will find amazing eateries, cafes, boutiques. Blocks from Rockridge BART, transport and highways!
Zillow last checked: 8 hours ago
Listing updated: August 13, 2025 at 05:14pm
Listed by:
Maria Cavallo-Merrion DRE #01493849 510-919-8841,
Vanguard Properties,
Corey Weinstein DRE #01362059 510-708-0789,
Vanguard Properties
Bought with:
Pei Chun Chang, DRE #01996509
Redfin
Source: bridgeMLS/CCAR/Bay East AOR,MLS#: 41100969
Facts & features
Interior
Bedrooms & bathrooms
- Bedrooms: 1
- Bathrooms: 1
- Full bathrooms: 1
Kitchen
- Features: Tile Counters, Dishwasher, Range/Oven Built-in, Refrigerator, Self-Cleaning Oven, Updated Kitchen
Heating
- Forced Air
Cooling
- None
Appliances
- Included: Dishwasher, Range, Refrigerator, Self Cleaning Oven
- Laundry: Common Area
Features
- Elevator, Updated Kitchen
- Flooring: Engineered Wood
- Number of fireplaces: 1
- Fireplace features: Living Room
Interior area
- Total structure area: 769
- Total interior livable area: 769 sqft
Property
Parking
- Total spaces: 1
- Parking features: Int Access From Garage, Space Per Unit - 1, Below Building Parking, Enclosed
- Garage spaces: 1
Features
- Levels: One Story,One
- Stories: 1
- Pool features: None
- Has view: Yes
- View description: Bay, San Francisco
- Has water view: Yes
- Water view: Bay
Lot
- Size: 7,840 sqft
- Features: See Remarks
Details
- Parcel number: 48A703181
- Special conditions: Standard
Construction
Type & style
- Home type: Condo
- Architectural style: Contemporary
- Property subtype: Condominium
Materials
- Stucco
Condition
- Existing
- New construction: No
- Year built: 1963
Utilities & green energy
- Electric: No Solar
Community & neighborhood
Security
- Security features: Carbon Monoxide Detector(s), Smoke Detector(s)
Location
- Region: Oakland
HOA & financial
HOA
- Has HOA: Yes
- HOA fee: $640 monthly
- Amenities included: Gated, Laundry
- Services included: Reserves, Insurance, Water, Sewer, Trash, Hazard Insurance, Common Area Maint, Exterior Maintenance
- Association name: CALL LISTING AGENT
Other
Other facts
- Listing terms: Cash,Conventional
Price history
| Date | Event | Price |
|---|---|---|
| 7/11/2025 | Sold | $405,000+15.7%$527/sqft |
Source: | ||
| 6/25/2025 | Pending sale | $350,000$455/sqft |
Source: | ||
| 6/11/2025 | Listed for sale | $350,000+288.9%$455/sqft |
Source: | ||
| 2/27/1996 | Sold | $90,000$117/sqft |
Source: Public Record | ||
Public tax history
| Year | Property taxes | Tax assessment |
|---|---|---|
| 2025 | -- | $148,507 +2% |
| 2024 | $3,341 -1.9% | $145,595 +2% |
| 2023 | $3,406 +5% | $142,740 +2% |
Find assessor info on the county website
Neighborhood: Mountain View Cemetery
Nearby schools
GreatSchools rating
- 7/10Chabot Elementary SchoolGrades: K-5Distance: 0.9 mi
- 7/10Claremont Middle SchoolGrades: 6-8Distance: 0.6 mi
- 8/10Oakland Technical High SchoolGrades: 9-12Distance: 0.6 mi

Get pre-qualified for a loan
At Zillow Home Loans, we can pre-qualify you in as little as 5 minutes with no impact to your credit score.An equal housing lender. NMLS #10287.

