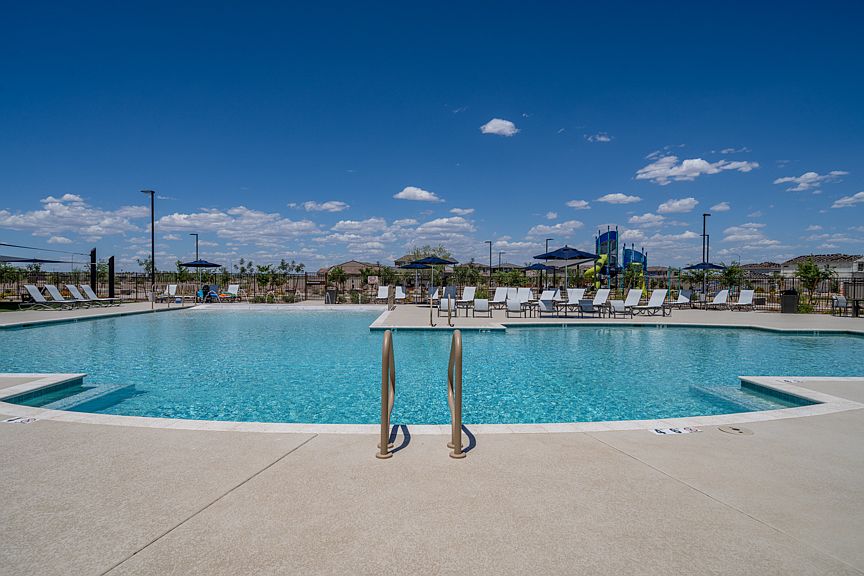What's Special: RV Garage | Oversized Lot | Model Leaseback. Model Home Leaseback - Available Now for January Closing! This model home purchase includes our Model Leaseback Program. Model leaseback terms vary by model home. Please see a Community Sales Manager for additional details. Restrictions may apply. Built by America's Most Trusted Homebuilder. Welcome to the 55-RV2 at 5343 N 177th Lane in Allen Ranches Fiesta! This single-story home offers 2,392 sq. ft. with 3 bedrooms, 3 bathrooms, a flex room, and spacious garage space—including a 2.5-car garage and RV garage with AC. The open kitchen, dining, and gathering areas invite connection, while the covered outdoor living and private primary suite add comfort and style. MLS# 6923520 Additional Highlights include: double gate, extended living wrap around back patio, gourmet kitchen, garage service door, 16x8 multi sliding door at gathering, built in entertainment center in great room, insulated RV garage with AC, insulated garage, paver front porch and driveway, paver and turf backyard, completed backyard with outdoor grill with island and seating, walk in shower in secondary bath, upgraded kitchen cabinets, waterfall kitchen island, granite countertops in baths, cabinets in laundry room, LED lights under kitchen cabinets, surround sound speaker at gathering room, speakers at outdoor living, frameless glass at primary shower, 6x36 laminate plank tile throughout home, 12x24 tile floor in primary bath, laundry sink and faucet in laundry and custom front landscaping.
*Model Home Prices exclude furniture, decorative accessories, and closing costs and already include any lot premium, Seller installed options and upgrades; Buyer-selected options are no longer available. /No representation of any kind is made or implied regarding the Model Home's future value or benefits, or availability of financing for a leaseback transaction. See Model Home Purchase Agreement, Model Home Addendum and, if applicable Non-Realty Bill of Sale Addendum (for furniture and any other non-realty personal property sold separately in select model homes) for details. Model homes subject to prior sale.
New construction
$859,000
5343 N 177th Ln, Litchfield Park, AZ 85340
3beds
2,392sqft
Single Family Residence
Built in 2023
10,312 Square Feet Lot
$-- Zestimate®
$359/sqft
$228/mo HOA
What's special
Rv garageGarage service doorBuilt in entertainment centerOpen kitchenPrivate primary suiteSingle-story homeDouble gate
Call: (623) 244-7783
- 17 days |
- 174 |
- 5 |
Zillow last checked: 7 hours ago
Listing updated: October 09, 2025 at 12:53pm
Listed by:
Tara M Talley 480-346-1738,
Taylor Morrison (MLS Only)
Source: ARMLS,MLS#: 6923520

Travel times
Schedule tour
Select your preferred tour type — either in-person or real-time video tour — then discuss available options with the builder representative you're connected with.
Facts & features
Interior
Bedrooms & bathrooms
- Bedrooms: 3
- Bathrooms: 3
- Full bathrooms: 3
Primary bedroom
- Level: Main
- Area: 238
- Dimensions: 17.00 x 14.00
Bedroom 2
- Level: Main
- Area: 100
- Dimensions: 10.00 x 10.00
Bedroom 3
- Level: Main
- Area: 121
- Dimensions: 11.00 x 11.00
Bonus room
- Level: Main
- Area: 120
- Dimensions: 12.00 x 10.00
Dining room
- Level: Main
- Area: 144
- Dimensions: 12.00 x 12.00
Great room
- Level: Main
- Area: 460
- Dimensions: 23.00 x 20.00
Heating
- Natural Gas
Cooling
- Ceiling Fan(s), Programmable Thmstat
Features
- Granite Counters, Double Vanity, Master Downstairs, Kitchen Island, Full Bth Master Bdrm
- Flooring: Carpet, Laminate
- Has basement: No
Interior area
- Total structure area: 2,392
- Total interior livable area: 2,392 sqft
Property
Parking
- Total spaces: 2.5
- Parking features: RV Gate, Garage Door Opener, Extended Length Garage, Direct Access, RV Garage
- Garage spaces: 2.5
Features
- Stories: 1
- Patio & porch: Covered
- Exterior features: Other
- Spa features: None
- Fencing: Block
- Has view: Yes
- View description: Mountain(s)
Lot
- Size: 10,312 Square Feet
- Features: Desert Front, Synthetic Grass Back, Irrigation Front
Details
- Parcel number: 50246500
Construction
Type & style
- Home type: SingleFamily
- Architectural style: Ranch
- Property subtype: Single Family Residence
Materials
- Stucco, Wood Frame, Low VOC Paint, Blown Cellulose, Painted, Low VOC Insulation
- Roof: Concrete
Condition
- Complete Spec Home
- New construction: Yes
- Year built: 2023
Details
- Builder name: Taylor Morrison
- Warranty included: Yes
Utilities & green energy
- Sewer: Public Sewer
- Water: Pvt Water Company
Community & HOA
Community
- Features: Playground
- Subdivision: Allen Ranches Fiesta Collection
HOA
- Has HOA: Yes
- Services included: Maintenance Grounds
- HOA fee: $228 monthly
- HOA name: AAM
- HOA phone: 602-957-9191
Location
- Region: Litchfield Park
Financial & listing details
- Price per square foot: $359/sqft
- Tax assessed value: $559,500
- Annual tax amount: $4,000
- Date on market: 9/23/2025
- Cumulative days on market: 17 days
- Listing terms: Cash,Conventional,FHA,VA Loan
- Ownership: Fee Simple
About the community
PoolPlaygroundBasketball
Allen Ranches Fiesta Collection in sunny Litchfield Park, AZ, is the perfect spot for adventure. Store trailers, off-road vehicles and more in spacious RV garages! Or, get creative and transform this space into an indoor basketball court or craft room. Just outside your new front door, you'll find an imaginative playground, glittering pool, basketball court and thoughtfulness of a master-planned community. With easy access to the AZ 303 Loop, lush parks, Harkins Movie Theaters, Barnes & Noble and so much more are short drives away.
Choose from homes with up to 5 bedrooms, 4 bathrooms and 2,981 square feet. More below!
Source: Taylor Morrison

