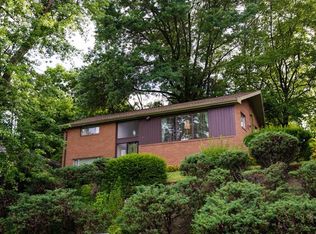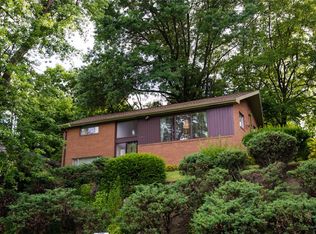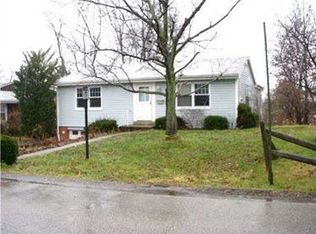Sold for $400,000 on 11/01/24
Zestimate®
$400,000
5343 Perrysville Rd, Pittsburgh, PA 15229
3beds
1,623sqft
Single Family Residence
Built in 1960
1.7 Acres Lot
$400,000 Zestimate®
$246/sqft
$2,099 Estimated rent
Home value
$400,000
$360,000 - $444,000
$2,099/mo
Zestimate® history
Loading...
Owner options
Explore your selling options
What's special
Over 1 Acre of a "park-like" yard that will be the envy of many! Loads of charm! Very well kept home in a great, central location! Quality abounds throughout this classic ranch. Perfect for entertaining with a second Kitchen in the lower level (heated floor), 3 season room that enjoys a second face of the gas log fireplace! Huge patio area! 2nd full bath that features both a whirlpool tub and a walk-in shower! Beautiful hardwood flooring! Heated, aggregate, concrete driveway! Extra high ceiling in the garage! Large storage shed! New roof in 2023 and Hot water tank replaced earlier this year.
Zillow last checked: 8 hours ago
Listing updated: November 01, 2024 at 09:05am
Listed by:
Vincent Penco 412-366-1600,
COLDWELL BANKER REALTY
Bought with:
Megan Grenek
BERKSHIRE HATHAWAY THE PREFERRED REALTY
Source: WPMLS,MLS#: 1665466 Originating MLS: West Penn Multi-List
Originating MLS: West Penn Multi-List
Facts & features
Interior
Bedrooms & bathrooms
- Bedrooms: 3
- Bathrooms: 3
- Full bathrooms: 2
- 1/2 bathrooms: 1
Primary bedroom
- Level: Main
- Dimensions: 15x13
Bedroom 2
- Level: Main
- Dimensions: 12x10
Bedroom 3
- Level: Main
- Dimensions: 12x9
Bonus room
- Level: Main
- Dimensions: 23x13
Dining room
- Level: Main
- Dimensions: 13x10
Game room
- Level: Lower
- Dimensions: 19x14
Kitchen
- Level: Main
- Dimensions: 13x11
Kitchen
- Level: Lower
- Dimensions: 18x11
Laundry
- Level: Lower
- Dimensions: 6x5
Living room
- Level: Main
- Dimensions: 22x13
Heating
- Forced Air, Gas
Cooling
- Central Air
Appliances
- Included: Some Gas Appliances, Dryer, Dishwasher, Disposal, Refrigerator, Stove, Washer
Features
- Jetted Tub, Window Treatments
- Flooring: Ceramic Tile, Hardwood
- Windows: Multi Pane, Window Treatments
- Basement: Finished,Interior Entry
- Number of fireplaces: 1
- Fireplace features: Gas
Interior area
- Total structure area: 1,623
- Total interior livable area: 1,623 sqft
Property
Parking
- Total spaces: 2
- Parking features: Built In, Garage Door Opener
- Has attached garage: Yes
Features
- Levels: One
- Stories: 1
- Pool features: None
- Has spa: Yes
Lot
- Size: 1.70 Acres
- Dimensions: R100 x 145 x 41 x 29 x 182 x
Details
- Parcel number: 0280N00125000000
Construction
Type & style
- Home type: SingleFamily
- Architectural style: Colonial,Ranch
- Property subtype: Single Family Residence
Materials
- Brick
- Roof: Asphalt
Condition
- Resale
- Year built: 1960
Details
- Warranty included: Yes
Utilities & green energy
- Sewer: Public Sewer
- Water: Public
Community & neighborhood
Security
- Security features: Security System
Community
- Community features: Public Transportation
Location
- Region: Pittsburgh
- Subdivision: Rosecrest Manor Plan
Price history
| Date | Event | Price |
|---|---|---|
| 11/1/2024 | Sold | $400,000$246/sqft |
Source: | ||
| 11/1/2024 | Pending sale | $400,000$246/sqft |
Source: | ||
| 9/20/2024 | Contingent | $400,000$246/sqft |
Source: | ||
| 7/31/2024 | Listed for sale | $400,000+700%$246/sqft |
Source: | ||
| 5/9/1977 | Sold | $50,000$31/sqft |
Source: Agent Provided Report a problem | ||
Public tax history
| Year | Property taxes | Tax assessment |
|---|---|---|
| 2025 | $3,988 +29.7% | $131,300 +15.9% |
| 2024 | $3,074 +473.6% | $113,300 |
| 2023 | $536 | $113,300 |
Find assessor info on the county website
Neighborhood: 15229
Nearby schools
GreatSchools rating
- 6/10West View El SchoolGrades: K-5Distance: 0.7 mi
- 8/10North Hills Junior High SchoolGrades: 6-8Distance: 0.9 mi
- 7/10North Hills Senior High SchoolGrades: 9-12Distance: 1.1 mi
Schools provided by the listing agent
- District: North Hills
Source: WPMLS. This data may not be complete. We recommend contacting the local school district to confirm school assignments for this home.

Get pre-qualified for a loan
At Zillow Home Loans, we can pre-qualify you in as little as 5 minutes with no impact to your credit score.An equal housing lender. NMLS #10287.


