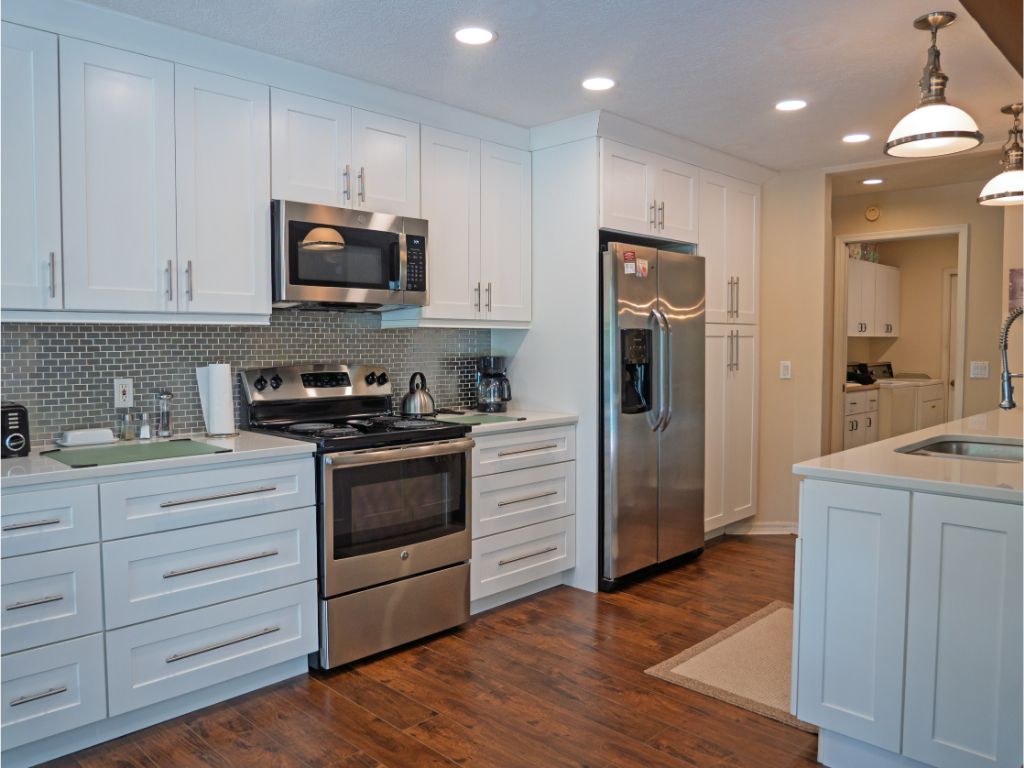
For sale
$469,000
3beds
1,896sqft
5343 Sagamore Ct, New Port Richey, FL 34655
3beds
1,896sqft
Single family residence
Built in 1990
10,428 sqft
2 Garage spaces
$247 price/sqft
$25 monthly HOA fee
What's special
Screened-in lanaiStunning preserve-view poolLush greeneryPrivate backyard oasisSparkling poolSleek quartz countertopsDeep porcelain sink
Tucked away in the sought-after Southern Oaks community, this stunning preserve-view pool home offers the perfect blend of privacy, comfort, and convenience. NEW ROOF 2025 and a 2024 A/C! Click on the virtual tour for a video walkthrough! Set on a dead end cul-de-sac, this gem is truly a Florida retreat. ...
- 139 days
- on Zillow |
- 779 |
- 59 |
Source: Stellar MLS,MLS#: TB8367064 Originating MLS: Sarasota - Manatee
Originating MLS: Sarasota - Manatee
Travel times
Kitchen
Living Room
Dining Room
Dining Room
Bedroom
Zillow last checked: 7 hours ago
Listing updated: June 30, 2025 at 07:13am
Listing Provided by:
Valerie Jarnberg 727-793-8111,
EXP REALTY LLC 888-883-8509
Source: Stellar MLS,MLS#: TB8367064 Originating MLS: Sarasota - Manatee
Originating MLS: Sarasota - Manatee

Facts & features
Interior
Bedrooms & bathrooms
- Bedrooms: 3
- Bathrooms: 2
- Full bathrooms: 2
Primary bedroom
- Features: Walk-In Closet(s)
- Level: First
- Area: 195 Square Feet
- Dimensions: 15x13
Bedroom 2
- Features: Storage Closet
- Level: First
- Area: 132 Square Feet
- Dimensions: 12x11
Bedroom 3
- Features: Storage Closet
- Level: First
- Area: 132 Square Feet
- Dimensions: 12x11
Primary bathroom
- Level: First
- Area: 165 Square Feet
- Dimensions: 15x11
Bathroom 2
- Level: First
- Area: 45 Square Feet
- Dimensions: 9x5
Dinette
- Level: First
- Area: 156 Square Feet
- Dimensions: 13x12
Dining room
- Level: First
- Area: 143 Square Feet
- Dimensions: 13x11
Kitchen
- Level: First
- Area: 154 Square Feet
- Dimensions: 14x11
Laundry
- Level: First
- Area: 77 Square Feet
- Dimensions: 11x7
Laundry
- Level: First
Living room
- Level: First
- Area: 272 Square Feet
- Dimensions: 17x16
Heating
- Central
Cooling
- Central Air
Appliances
- Included: Dishwasher, Disposal, Dryer, Microwave, Washer
- Laundry: Inside, Laundry Room
Features
- Ceiling Fan(s), High Ceilings, Split Bedroom
- Flooring: Vinyl
- Has fireplace: No
Interior area
- Total structure area: 2,765
- Total interior livable area: 1,896 sqft
Video & virtual tour
Property
Parking
- Total spaces: 2
- Parking features: Garage Door Opener
- Garage spaces: 2
Features
- Levels: One
- Stories: 1
- Exterior features: Private Mailbox, Rain Gutters, Sidewalk
- Has private pool: Yes
- Pool features: Fiberglass, Gunite
Lot
- Size: 10,428 Square Feet
Details
- Parcel number: 172607001.0000.00048.0
- Zoning: SFR
- Special conditions: None
Construction
Type & style
- Home type: SingleFamily
- Property subtype: Single Family Residence
Materials
- Block
- Foundation: Slab
- Roof: Shingle
Condition
- New construction: No
- Year built: 1990
Utilities & green energy
- Sewer: Public Sewer
- Water: Public
- Utilities for property: Public
Community & HOA
Community
- Subdivision: SOUTHERN OAKS
HOA
- Has HOA: Yes
- HOA fee: $25 monthly
- HOA name: Sentry management
- HOA phone: 727-799-8982
- Pet fee: $0 monthly
Location
- Region: New Port Richey
Financial & listing details
- Price per square foot: $247/sqft
- Tax assessed value: $368,133
- Annual tax amount: $5,906
- Date on market: 3/28/2025
- Listing terms: Cash,Conventional,FHA,VA Loan
- Ownership: Fee Simple
- Total actual rent: 0
- Road surface type: Paved