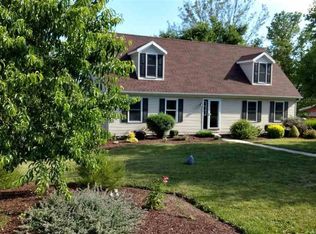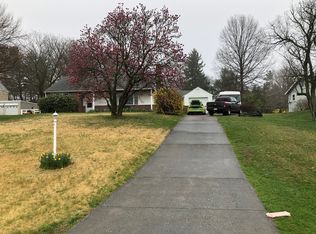Sold for $317,150
$317,150
5343 Windsor Rd, Harrisburg, PA 17112
3beds
3,807sqft
Single Family Residence
Built in 1959
0.34 Acres Lot
$326,400 Zestimate®
$83/sqft
$2,497 Estimated rent
Home value
$326,400
$297,000 - $359,000
$2,497/mo
Zestimate® history
Loading...
Owner options
Explore your selling options
What's special
FIRST-FLOOR LIVING with a FINISHED WALKOUT BASEMENT! Welcome to this spacious ranch home with OVER 3,500 FINISHED SQ FT! The first floor consists of 3 BRs (all with large closets), 2 full BAs, a living room with wood burning fireplace, dining room, eat-in kitchen (new flooring 2024) with tiled backsplash, laundry room and a family room that leads out to a large back deck. The HUGE FINISHED walkout basement has plenty of built-in storage and has endless possibilities for uses. The attached garage was used as a workshop (all the shelfing and workbench remain). There is a well for water (no water bills), public sewer, central A/C and a NEWER hot water heater (2022). All appliances, including washer & dryer, convey. Central Dauphin School District. This solid home is waiting for a new owner to restore its charm and make it their own! Seller is offering a 1 year Basic First American Home Warranty with acceptable offer. LOCATION. . . LOCATION . . . Home is just moments away from shopping, dining and entertainment. Don't miss out on this incredible opportunity—schedule your tour today!
Zillow last checked: 8 hours ago
Listing updated: May 06, 2025 at 01:40am
Listed by:
GEORGIA LIDDELL 717-503-9793,
TeamPete Realty Services, Inc.
Bought with:
JULIE HESS, RS314719
Keller Williams of Central PA
Source: Bright MLS,MLS#: PADA2042318
Facts & features
Interior
Bedrooms & bathrooms
- Bedrooms: 3
- Bathrooms: 2
- Full bathrooms: 2
- Main level bathrooms: 2
- Main level bedrooms: 3
Primary bedroom
- Features: Attached Bathroom, Bathroom - Stall Shower, Flooring - Carpet, Lighting - Ceiling
- Level: Main
Bedroom 2
- Features: Flooring - Carpet, Lighting - Ceiling
- Level: Main
Bedroom 3
- Features: Flooring - Carpet, Lighting - Ceiling
- Level: Main
Primary bathroom
- Level: Main
Dining room
- Features: Flooring - Carpet, Formal Dining Room
- Level: Main
Family room
- Features: Flooring - Carpet, Ceiling Fan(s)
- Level: Main
Other
- Features: Flooring - Tile/Brick, Bathroom - Tub Shower
- Level: Main
Kitchen
- Features: Eat-in Kitchen, Recessed Lighting
- Level: Main
Laundry
- Level: Main
Living room
- Features: Flooring - Carpet, Fireplace - Wood Burning
- Level: Main
Recreation room
- Features: Basement - Finished, Built-in Features
- Level: Lower
Heating
- Baseboard, Oil
Cooling
- Central Air, Electric
Appliances
- Included: Microwave, Dishwasher, Disposal, Dryer, Oven/Range - Electric, Refrigerator, Washer, Water Conditioner - Owned, Water Heater, Electric Water Heater
- Laundry: Main Level, Laundry Room
Features
- Bathroom - Tub Shower, Bathroom - Stall Shower, Breakfast Area, Ceiling Fan(s), Eat-in Kitchen, Primary Bath(s), Recessed Lighting
- Flooring: Carpet
- Windows: Replacement
- Basement: Finished,Full,Walk-Out Access
- Number of fireplaces: 1
- Fireplace features: Wood Burning
Interior area
- Total structure area: 3,807
- Total interior livable area: 3,807 sqft
- Finished area above ground: 2,407
- Finished area below ground: 1,400
Property
Parking
- Total spaces: 5
- Parking features: Basement, Garage Faces Rear, Inside Entrance, Oversized, Attached, Attached Carport, Driveway
- Attached garage spaces: 1
- Carport spaces: 2
- Covered spaces: 3
- Uncovered spaces: 2
Accessibility
- Accessibility features: None
Features
- Levels: One
- Stories: 1
- Patio & porch: Deck, Porch, Patio
- Pool features: None
Lot
- Size: 0.34 Acres
Details
- Additional structures: Above Grade, Below Grade
- Parcel number: 350540360000000
- Zoning: RESIDENTIAL
- Special conditions: Standard
Construction
Type & style
- Home type: SingleFamily
- Architectural style: Ranch/Rambler
- Property subtype: Single Family Residence
Materials
- Brick, Aluminum Siding
- Foundation: Block
Condition
- New construction: No
- Year built: 1959
Utilities & green energy
- Sewer: Public Sewer
- Water: Well
Community & neighborhood
Location
- Region: Harrisburg
- Subdivision: None Available
- Municipality: LOWER PAXTON TWP
Other
Other facts
- Listing agreement: Exclusive Right To Sell
- Listing terms: Cash,Conventional
- Ownership: Fee Simple
Price history
| Date | Event | Price |
|---|---|---|
| 4/25/2025 | Sold | $317,150+2.3%$83/sqft |
Source: | ||
| 3/23/2025 | Pending sale | $310,000$81/sqft |
Source: | ||
| 3/21/2025 | Listed for sale | $310,000$81/sqft |
Source: | ||
Public tax history
| Year | Property taxes | Tax assessment |
|---|---|---|
| 2025 | $3,585 +7.8% | $123,500 |
| 2023 | $3,325 | $123,500 |
| 2022 | $3,325 +0.7% | $123,500 |
Find assessor info on the county website
Neighborhood: Colonial Park
Nearby schools
GreatSchools rating
- 6/10Paxtonia El SchoolGrades: K-5Distance: 1.4 mi
- 6/10Central Dauphin Middle SchoolGrades: 6-8Distance: 0.9 mi
- 5/10Central Dauphin Senior High SchoolGrades: 9-12Distance: 3.8 mi
Schools provided by the listing agent
- High: Central Dauphin
- District: Central Dauphin
Source: Bright MLS. This data may not be complete. We recommend contacting the local school district to confirm school assignments for this home.

Get pre-qualified for a loan
At Zillow Home Loans, we can pre-qualify you in as little as 5 minutes with no impact to your credit score.An equal housing lender. NMLS #10287.

