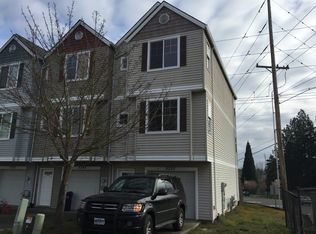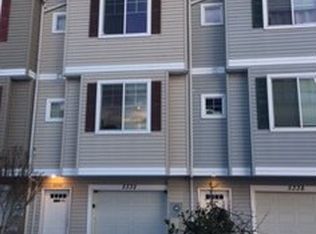Centrally located, this wonderful town home offers ease of living with quick access to Beaverton city center, shopping, schools and easy access to freeways. Ample space, with two master suites, warm fireplace, new Central A/C, hi ceilings, and terrace overlooking fully fenced yard. Built to be highly efficient, with enough space for the friends, guests and loved ones. Enjoy the main floor great room with ample light on warm Oregon evenings, or cool mornings. Don't miss this, call today!
This property is off market, which means it's not currently listed for sale or rent on Zillow. This may be different from what's available on other websites or public sources.


