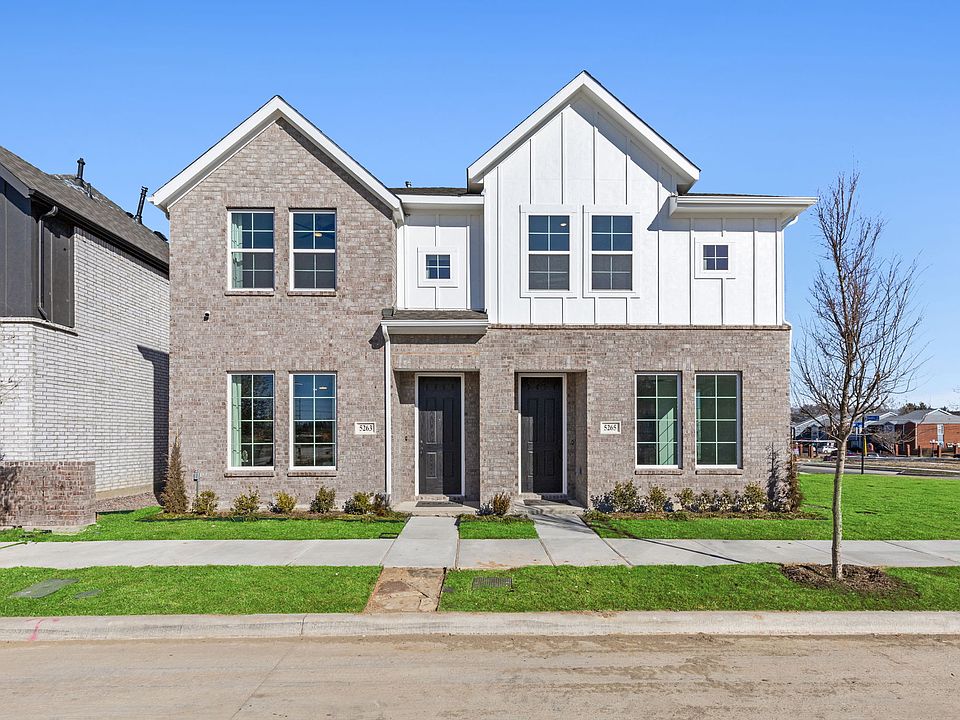CB JENI HOMES HARPER floor plan. This 2 bedroom, 2 full bath townhome is always located at the end of the building, which makes it a dream for someone who loves natural light! Downstairs features a full-size bedroom and bath, perfect for guests or as a home workspace, and a laundry room that accommodates a full-size washer and dryer. The 2nd floor offers a bright and cheerful setting that’s perfect for entertaining. The beautiful kitchen, with quartz countertops, spacious cabinets and designer hardware, opens to the living area. The primary bedroom will allow for a queen or king size bed and has a spacious closet. The primary bathroom has an oversized shower, ceramic tile flooring and shower walls, and a double sink vanity. READY NOW!
New construction
Special offer
$253,500
5344 Springlake Pkwy, Haltom City, TX 76117
2beds
1,145sqft
Townhouse
Built in 2024
1,542.02 Square Feet Lot
$-- Zestimate®
$221/sqft
$250/mo HOA
What's special
Quartz countertopsNatural lightBright and cheerful settingDesigner hardwareSpacious closetBeautiful kitchenLaundry room
- 64 days
- on Zillow |
- 302 |
- 18 |
Zillow last checked: 7 hours ago
Listing updated: July 18, 2025 at 03:35pm
Listed by:
Carole Campbell 0511227 469-280-0008,
Colleen Frost Real Estate Serv
Source: NTREIS,MLS#: 20971425
Travel times
Facts & features
Interior
Bedrooms & bathrooms
- Bedrooms: 2
- Bathrooms: 2
- Full bathrooms: 2
Primary bedroom
- Features: Walk-In Closet(s)
- Level: Second
- Dimensions: 10 x 13
Bedroom
- Features: Split Bedrooms, Walk-In Closet(s)
- Level: First
- Dimensions: 10 x 10
Primary bathroom
- Features: Built-in Features, Dual Sinks, Separate Shower
- Level: Second
- Dimensions: 0 x 0
Other
- Features: Built-in Features
- Level: First
- Dimensions: 0 x 0
Kitchen
- Features: Breakfast Bar, Built-in Features, Granite Counters, Pantry
- Level: Second
- Dimensions: 0 x 0
Living room
- Level: Second
- Dimensions: 15 x 11
Utility room
- Level: First
- Dimensions: 0 x 0
Heating
- Central, Natural Gas
Cooling
- Central Air, Ceiling Fan(s), Electric
Appliances
- Included: Dishwasher, Electric Range, Disposal, Microwave, Tankless Water Heater, Vented Exhaust Fan
- Laundry: Washer Hookup, Electric Dryer Hookup, Laundry in Utility Room
Features
- Decorative/Designer Lighting Fixtures, Double Vanity, High Speed Internet, Open Floorplan, Pantry, Smart Home, Cable TV, Vaulted Ceiling(s), Walk-In Closet(s)
- Flooring: Carpet, Ceramic Tile, Laminate
- Has basement: No
- Has fireplace: No
Interior area
- Total interior livable area: 1,145 sqft
Video & virtual tour
Property
Parking
- Total spaces: 1
- Parking features: Door-Single, Garage, Garage Door Opener, Garage Faces Rear
- Attached garage spaces: 1
Features
- Levels: Two
- Stories: 2
- Patio & porch: Front Porch, Covered
- Exterior features: Rain Gutters
- Pool features: None
- Fencing: None
Lot
- Size: 1,542.02 Square Feet
- Features: Corner Lot, Landscaped, No Backyard Grass, Subdivision, Sprinkler System
Details
- Parcel number: 42949881
- Other equipment: Irrigation Equipment
Construction
Type & style
- Home type: Townhouse
- Architectural style: Traditional
- Property subtype: Townhouse
- Attached to another structure: Yes
Materials
- Board & Batten Siding, Brick, Wood Siding
- Foundation: Slab
- Roof: Composition
Condition
- New construction: Yes
- Year built: 2024
Details
- Builder name: CB JENI Homes
Utilities & green energy
- Sewer: Public Sewer
- Water: Public
- Utilities for property: Natural Gas Available, Sewer Available, Separate Meters, Underground Utilities, Water Available, Cable Available
Green energy
- Energy efficient items: Appliances, Doors, Insulation, Lighting, Rain/Freeze Sensors, Thermostat, Water Heater, Windows
- Water conservation: Low-Flow Fixtures
Community & HOA
Community
- Features: Playground, Park, Community Mailbox, Curbs, Sidewalks
- Security: Security System, Fire Alarm, Firewall(s), Smoke Detector(s)
- Subdivision: Heritage Village
HOA
- Has HOA: Yes
- Services included: All Facilities, Association Management, Maintenance Grounds
- HOA fee: $250 monthly
- HOA name: Paragon Property Management Group
- HOA phone: 469-969-7367
Location
- Region: Haltom City
Financial & listing details
- Price per square foot: $221/sqft
- Tax assessed value: $49,000
- Annual tax amount: $1,108
- Date on market: 6/16/2025
About the community
PlaygroundParkTrails
Nestled in Haltom City, TX, Heritage Village by CB JENI Homes offers thoughtfully designed 2-3 bedroom, 2-2.5 bath townhomes ranging from 1,084-1,431 sq. ft. Perfectly positioned near major highways, this community delivers seamless access to both Fort Worth and Dallas, while maintaining a quiet community setting across from the Haltom City Public Library. Residents enjoy a host of modern amenities, including a private park, playground, walking trails, and inviting open green spaces for play, relaxation and neighborhood gatherings. Heritage Village blends energy‑efficient construction with accessible design in the heart of Birdville ISD.
Save with a Low Fixed Rate + $5K Your Way
For a limited time, take advantage of a low FHA/VA fixed rate of 4.99% (5.934% APR) plus $5K toward closing costs, list price, move-in package, or HOA dues on select homes.* See Community Sales Manager for details.Source: CB JENI Homes

