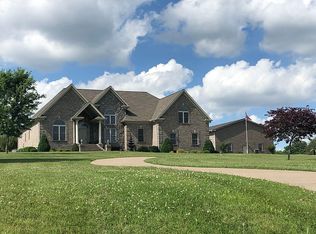Closed
$650,000
5344 Stacy Springs Rd, Springfield, TN 37172
3beds
2,538sqft
Single Family Residence, Residential
Built in 1978
5.51 Acres Lot
$692,700 Zestimate®
$256/sqft
$2,911 Estimated rent
Home value
$692,700
$644,000 - $741,000
$2,911/mo
Zestimate® history
Loading...
Owner options
Explore your selling options
What's special
Welcome to your own private retreat in the heart of Springfield! This beautiful ranch-style home sits on 5.5 acres, featuring an incredible backyard with an in-ground pool, hot tub, and fully stocked pond. The house boasts three bed/bath, along with a finished basement that offers even more living space. The updated kitchen features modern appliances and ample storage space, making it perfect for the home chef. The home is bursting with character and is one renovation away from becoming a mid-century dream. The basement has storage, open air space, and a history of being the go to for countless family reunions. This is a home where pictures do not do it justice. Set up a showing and see the magic for yourself! OPEN HOUSE SUNDAY 2-4
Zillow last checked: 8 hours ago
Listing updated: June 03, 2023 at 07:03am
Listing Provided by:
Stephen Delahoussaye 615-604-9785,
House Haven Realty
Bought with:
Steven L. Gilbert, 338389
Keller Williams Realty - Nashville Urban
Source: RealTracs MLS as distributed by MLS GRID,MLS#: 2503668
Facts & features
Interior
Bedrooms & bathrooms
- Bedrooms: 3
- Bathrooms: 3
- Full bathrooms: 3
- Main level bedrooms: 3
Den
- Area: 204 Square Feet
- Dimensions: 17x12
Dining room
- Features: Formal
- Level: Formal
- Area: 224 Square Feet
- Dimensions: 16x14
Kitchen
- Features: Eat-in Kitchen
- Level: Eat-in Kitchen
- Area: 336 Square Feet
- Dimensions: 21x16
Living room
- Area: 320 Square Feet
- Dimensions: 20x16
Heating
- Central, Natural Gas
Cooling
- Central Air, Electric
Appliances
- Included: Dishwasher, Microwave, Double Oven, Electric Oven, Electric Range
- Laundry: Utility Connection
Features
- Ceiling Fan(s), Central Vacuum, Storage, Primary Bedroom Main Floor
- Flooring: Wood, Tile
- Basement: Finished
- Number of fireplaces: 1
- Fireplace features: Den
Interior area
- Total structure area: 2,538
- Total interior livable area: 2,538 sqft
- Finished area above ground: 2,538
Property
Parking
- Total spaces: 2
- Parking features: Garage Faces Side
- Garage spaces: 2
Features
- Levels: One
- Stories: 1
- Patio & porch: Patio, Porch
- Has spa: Yes
- Spa features: Private
Lot
- Size: 5.51 Acres
Details
- Parcel number: 103 21400 000
- Special conditions: Standard
Construction
Type & style
- Home type: SingleFamily
- Architectural style: Ranch
- Property subtype: Single Family Residence, Residential
Materials
- Brick, Stone
Condition
- New construction: No
- Year built: 1978
Utilities & green energy
- Sewer: Septic Tank
- Water: Public
- Utilities for property: Electricity Available, Water Available
Community & neighborhood
Location
- Region: Springfield
Price history
| Date | Event | Price |
|---|---|---|
| 6/2/2023 | Sold | $650,000-3%$256/sqft |
Source: | ||
| 5/5/2023 | Contingent | $670,000$264/sqft |
Source: | ||
| 4/22/2023 | Listed for sale | $670,000$264/sqft |
Source: | ||
| 4/22/2023 | Contingent | $670,000$264/sqft |
Source: | ||
| 4/10/2023 | Price change | $670,000-0.7%$264/sqft |
Source: | ||
Public tax history
| Year | Property taxes | Tax assessment |
|---|---|---|
| 2024 | $2,557 | $142,050 |
| 2023 | $2,557 +13.7% | $142,050 +62.8% |
| 2022 | $2,248 | $87,275 |
Find assessor info on the county website
Neighborhood: 37172
Nearby schools
GreatSchools rating
- 3/10Crestview Elementary SchoolGrades: K-5Distance: 1.7 mi
- 4/10Greenbrier Middle SchoolGrades: 6-8Distance: 2.5 mi
- 4/10Greenbrier High SchoolGrades: 9-12Distance: 3.7 mi
Schools provided by the listing agent
- Elementary: Crestview Elementary School
- Middle: Greenbrier Middle School
- High: Greenbrier High School
Source: RealTracs MLS as distributed by MLS GRID. This data may not be complete. We recommend contacting the local school district to confirm school assignments for this home.
Get a cash offer in 3 minutes
Find out how much your home could sell for in as little as 3 minutes with a no-obligation cash offer.
Estimated market value$692,700
Get a cash offer in 3 minutes
Find out how much your home could sell for in as little as 3 minutes with a no-obligation cash offer.
Estimated market value
$692,700
