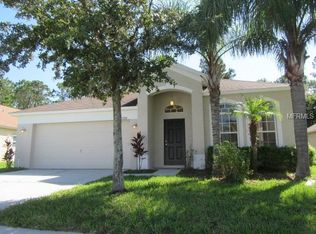Sold for $350,000 on 11/21/24
$350,000
5346 Braddock Dr, Zephyrhills, FL 33541
3beds
1,817sqft
Single Family Residence
Built in 2004
6,600 Square Feet Lot
$318,000 Zestimate®
$193/sqft
$2,245 Estimated rent
Home value
$318,000
$302,000 - $334,000
$2,245/mo
Zestimate® history
Loading...
Owner options
Explore your selling options
What's special
PRICED BELOW APPAISAL Lake Bernadette golf community offers this 3 bedroom 2 bath home with 3 car garage with immediate occupancy. Walk out your back door to a view of the 7th hole of the Links of Lake Bernadette, which is a 18 hole championship golf course open to the public and offers a membership and access to the Clubhouse. Split floor plan with all new luxury Vinyl throughout except for kitchen and baths. Primary bath features tub and shower, double sink and large mirrored walkin closet. Kitchen features all stainless appliances, granite counter tops and plenty of room for breakfast table. Open great room and dining area with sliders overlook back yard. New roof, water heater, HVAC in 2021 The CDD offers access to community amenities which include swimming pools, tennis/pickleball courts, basketball court, playground, fitness center and more.Immediate occupancy and quick closing available.
Zillow last checked: 8 hours ago
Listing updated: November 21, 2024 at 05:20pm
Listing Provided by:
Jean Bridgmon 813-478-3107,
BRIDGMON REALTY 813-478-3107
Bought with:
Tina Moreno, 3111534
KELLER WILLIAMS REALTY SMART
Source: Stellar MLS,MLS#: T3542283 Originating MLS: Pinellas Suncoast
Originating MLS: Pinellas Suncoast

Facts & features
Interior
Bedrooms & bathrooms
- Bedrooms: 3
- Bathrooms: 2
- Full bathrooms: 2
Primary bedroom
- Features: No Closet
- Level: First
- Dimensions: 15x15
Bedroom 1
- Features: Built-in Closet
- Level: First
- Dimensions: 10x12
Bedroom 2
- Features: Built-in Closet
- Level: First
- Dimensions: 10x12
Primary bathroom
- Features: Dual Sinks, Walk-In Closet(s)
- Level: First
- Dimensions: 10x8
Dining room
- Level: First
- Dimensions: 10x10
Great room
- Level: First
- Dimensions: 30x17
Kitchen
- Features: Pantry, Built-in Closet
- Level: First
- Dimensions: 14x18
Heating
- Central
Cooling
- Central Air
Appliances
- Included: Dishwasher, Range, Refrigerator
- Laundry: Laundry Room
Features
- Ceiling Fan(s)
- Flooring: Ceramic Tile, Luxury Vinyl
- Windows: Blinds
- Has fireplace: No
Interior area
- Total structure area: 1,817
- Total interior livable area: 1,817 sqft
Property
Parking
- Total spaces: 3
- Parking features: Driveway, Garage Door Opener, Parking Pad
- Attached garage spaces: 3
- Has uncovered spaces: Yes
- Details: Garage Dimensions: 29x22
Features
- Levels: One
- Stories: 1
- Patio & porch: Patio
- Exterior features: Sidewalk
- Has view: Yes
- View description: Golf Course
Lot
- Size: 6,600 sqft
- Dimensions: 60 x 110
- Features: In County, Landscaped, On Golf Course, Sidewalk
- Residential vegetation: Mature Landscaping
Details
- Parcel number: 0726210100002000130
- Zoning: MPUD
- Special conditions: None
Construction
Type & style
- Home type: SingleFamily
- Architectural style: Contemporary
- Property subtype: Single Family Residence
Materials
- Block
- Foundation: Slab
- Roof: Shingle
Condition
- Completed
- New construction: No
- Year built: 2004
Utilities & green energy
- Sewer: Public Sewer
- Water: Public
- Utilities for property: Cable Available, Sewer Connected, Street Lights, Underground Utilities, Water Connected
Community & neighborhood
Community
- Community features: Clubhouse, Deed Restrictions, Fitness Center, Golf, Playground, Pool, Sidewalks
Location
- Region: Zephyrhills
- Subdivision: LAKE BERNADETTE PRCL 11 PH 03
HOA & financial
HOA
- Has HOA: Yes
- HOA fee: $44 monthly
- Amenities included: Clubhouse, Golf Course, Pickleball Court(s), Playground, Pool, Tennis Court(s)
- Association name: bgedney@greenacre.com
- Association phone: 813-936-4117
Other fees
- Pet fee: $0 monthly
Other financial information
- Total actual rent: 0
Other
Other facts
- Listing terms: Cash,Conventional,FHA,VA Loan
- Ownership: Fee Simple
- Road surface type: Paved, Asphalt
Price history
| Date | Event | Price |
|---|---|---|
| 11/21/2024 | Sold | $350,000-4.1%$193/sqft |
Source: | ||
| 10/19/2024 | Pending sale | $364,900$201/sqft |
Source: | ||
| 10/2/2024 | Price change | $364,900-1.4%$201/sqft |
Source: | ||
| 9/17/2024 | Listed for sale | $369,900$204/sqft |
Source: | ||
| 8/13/2024 | Pending sale | $369,900$204/sqft |
Source: | ||
Public tax history
| Year | Property taxes | Tax assessment |
|---|---|---|
| 2024 | $6,126 +1.3% | $297,906 +1.8% |
| 2023 | $6,047 +81.6% | $292,571 +15.9% |
| 2022 | $3,329 +1.6% | $252,419 +40.1% |
Find assessor info on the county website
Neighborhood: 33541
Nearby schools
GreatSchools rating
- 1/10New River Elementary SchoolGrades: PK-5Distance: 2 mi
- 3/10Raymond B. Stewart Middle SchoolGrades: 6-8Distance: 3.8 mi
- 2/10Zephyrhills High SchoolGrades: 9-12Distance: 4 mi
Get a cash offer in 3 minutes
Find out how much your home could sell for in as little as 3 minutes with a no-obligation cash offer.
Estimated market value
$318,000
Get a cash offer in 3 minutes
Find out how much your home could sell for in as little as 3 minutes with a no-obligation cash offer.
Estimated market value
$318,000
