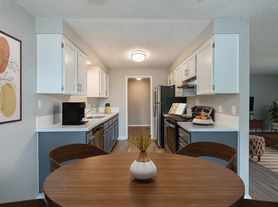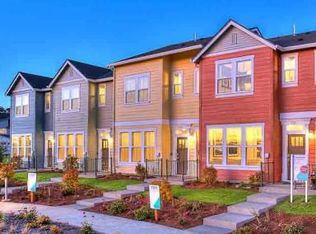Beautiful and spacious 2-story home available for rent, offering 1,954 square feet of comfortable living space. This home features 4 bedrooms and 2.5 bathrooms, with central air conditioning to keep you comfortable year-round. Downstairs boasts gorgeous wood flooring, while the upstairs area is fully carpeted. The layout includes a bright living room and a separate family room complete with a cozy gas fireplace, along with a formal dining room that's perfect for entertaining. The kitchen comes fully equipped with a refrigerator, gas stove, dishwasher, and disposal. A washer and dryer are also provided for your convenience. The large primary suite offers a private spa-style bathroom and a huge walk-in closet, providing a perfect retreat at the end of the day. Outside, you'll enjoy a fully fenced yard that offers space to relax or play. A double car garage adds plenty of room for parking and storage. This home combines modern amenities with comfort and styleperfect for anyone looking for a well-maintained, move-in-ready property. NO Pets. NO Smoking.
Our leasing agent has all paperwork to get you started. A $65 application fee is required at time of application. A security deposit and first month's rent required for move in.
Information deemed reliable but not guaranteed.
ADI Properties Inc
Portland Tigard Tualatin Beaverton Aloha Hillsboro Lake Oswego West Linn
House for rent
$2,900/mo
5346 NW Wickiup Way, Portland, OR 97229
4beds
1,954sqft
Price may not include required fees and charges.
Single family residence
Available now
No pets
Central air
In unit laundry
-- Parking
Fireplace
What's special
Cozy gas fireplaceFully fenced yardHuge walk-in closetFormal dining roomCentral air conditioningDouble car garageGorgeous wood flooring
- 41 days
- on Zillow |
- -- |
- -- |
The City of Portland requires a notice to applicants of the Portland Housing Bureau’s Statement of Applicant Rights. Additionally, Portland requires a notice to applicants relating to a Tenant’s right to request a Modification or Accommodation.
Travel times
Renting now? Get $1,000 closer to owning
Unlock a $400 renter bonus, plus up to a $600 savings match when you open a Foyer+ account.
Offers by Foyer; terms for both apply. Details on landing page.
Facts & features
Interior
Bedrooms & bathrooms
- Bedrooms: 4
- Bathrooms: 3
- Full bathrooms: 2
- 1/2 bathrooms: 1
Heating
- Fireplace
Cooling
- Central Air
Appliances
- Included: Dishwasher, Disposal, Dryer, Refrigerator, Stove, Washer
- Laundry: In Unit
Features
- Walk In Closet
- Has fireplace: Yes
Interior area
- Total interior livable area: 1,954 sqft
Property
Parking
- Details: Contact manager
Features
- Exterior features: Walk In Closet
Details
- Parcel number: 1N223AC09100
Construction
Type & style
- Home type: SingleFamily
- Property subtype: Single Family Residence
Community & HOA
Location
- Region: Portland
Financial & listing details
- Lease term: Contact For Details
Price history
| Date | Event | Price |
|---|---|---|
| 9/26/2025 | Price change | $2,900-3.2%$1/sqft |
Source: Zillow Rentals | ||
| 8/25/2025 | Listed for rent | $2,995$2/sqft |
Source: Zillow Rentals | ||
| 8/22/2025 | Sold | $600,000-7.6%$307/sqft |
Source: | ||
| 8/5/2025 | Pending sale | $649,000$332/sqft |
Source: | ||
| 7/10/2025 | Price change | $649,000-1.5%$332/sqft |
Source: | ||

