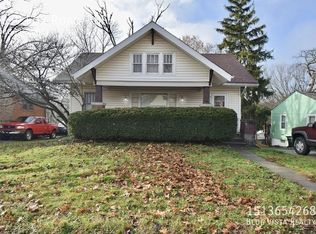Sold for $221,000
$221,000
5347 Fox Rd, Cincinnati, OH 45239
4beds
2,274sqft
Single Family Residence
Built in 1930
0.86 Acres Lot
$228,000 Zestimate®
$97/sqft
$2,325 Estimated rent
Home value
$228,000
$207,000 - $249,000
$2,325/mo
Zestimate® history
Loading...
Owner options
Explore your selling options
What's special
Discover timeless elegance in this stunning 4-bedroom stone Tudor-style home, nestled on over 0.86 acres of lush, private land, perfect for family fun and outdoor activities. Boasting modern updates throughout, this home offers a harmonious blend of classic character and contemporary comfort. Enjoy a refreshed kitchen with stainless steel appliances, recent HVAC system for year-round efficiency, new carpeting, and tasteful updates that make this property truly move-in ready. A rare find offering space, style, and serenity - your dream home awaits!
Zillow last checked: 8 hours ago
Listing updated: August 01, 2025 at 06:34am
Listed by:
Jordan Fiore 513-646-1038,
eXp Realty 866-212-4991
Bought with:
Olga A McPhee, 2017004128
Re/Max Time
Source: Cincy MLS,MLS#: 1828210 Originating MLS: Cincinnati Area Multiple Listing Service
Originating MLS: Cincinnati Area Multiple Listing Service

Facts & features
Interior
Bedrooms & bathrooms
- Bedrooms: 4
- Bathrooms: 3
- Full bathrooms: 2
- 1/2 bathrooms: 1
Primary bedroom
- Features: Wood Floor
- Level: First
- Area: 196
- Dimensions: 14 x 14
Bedroom 2
- Level: Second
- Area: 170
- Dimensions: 17 x 10
Bedroom 3
- Level: Second
- Area: 140
- Dimensions: 14 x 10
Bedroom 4
- Level: Second
- Area: 182
- Dimensions: 14 x 13
Bedroom 5
- Area: 0
- Dimensions: 0 x 0
Primary bathroom
- Features: Tile Floor, Tub w/Shower, Marb/Gran/Slate
Bathroom 1
- Features: Full
- Level: First
Bathroom 2
- Features: Full
- Level: Second
Bathroom 3
- Features: Partial
- Level: Basement
Dining room
- Features: Chandelier, Wood Floor
- Level: First
- Area: 154
- Dimensions: 14 x 11
Family room
- Area: 0
- Dimensions: 0 x 0
Kitchen
- Features: Walkout, Laminate Floor, Marble/Granite/Slate
- Area: 153
- Dimensions: 17 x 9
Living room
- Features: Wood Floor
- Area: 221
- Dimensions: 17 x 13
Office
- Features: Wall-to-Wall Carpet
- Level: First
- Area: 110
- Dimensions: 11 x 10
Heating
- Electric, Forced Air, Gas Furn EF Rtd 95%+
Cooling
- Ceiling Fan(s)
Appliances
- Included: Dishwasher, Microwave, Oven/Range, Refrigerator, Gas Water Heater
Features
- Windows: Vinyl, Wood Frames
- Basement: Full,Concrete,Unfinished
- Number of fireplaces: 1
- Fireplace features: Wood Burning, Inoperable
Interior area
- Total structure area: 2,274
- Total interior livable area: 2,274 sqft
Property
Parking
- Total spaces: 2
- Parking features: On Street, Driveway
- Attached garage spaces: 2
- Has uncovered spaces: Yes
Features
- Levels: Two
- Stories: 2
- Patio & porch: Patio, Porch
Lot
- Size: 0.86 Acres
- Features: Cul-De-Sac, Wooded, .5 to .9 Acres
Details
- Parcel number: 2310005003500
- Zoning description: Residential
Construction
Type & style
- Home type: SingleFamily
- Architectural style: Tudor
- Property subtype: Single Family Residence
Materials
- Stone, Stucco
- Foundation: Block, Concrete Perimeter
- Roof: Shingle,Membrane
Condition
- New construction: No
- Year built: 1930
Utilities & green energy
- Gas: Natural
- Sewer: Public Sewer
- Water: Public
Community & neighborhood
Location
- Region: Cincinnati
HOA & financial
HOA
- Has HOA: No
Other
Other facts
- Listing terms: No Special Financing,Conventional
Price history
| Date | Event | Price |
|---|---|---|
| 7/31/2025 | Sold | $221,000-7.9%$97/sqft |
Source: | ||
| 5/29/2025 | Pending sale | $239,900$105/sqft |
Source: | ||
| 4/15/2025 | Price change | $239,900-4%$105/sqft |
Source: | ||
| 3/20/2025 | Price change | $249,900-3.1%$110/sqft |
Source: | ||
| 2/28/2025 | Price change | $258,000-2.6%$113/sqft |
Source: | ||
Public tax history
| Year | Property taxes | Tax assessment |
|---|---|---|
| 2024 | $3,427 -0.2% | $54,250 |
| 2023 | $3,434 -6.1% | -- |
| 2022 | $3,656 +4.5% | $51,968 |
Find assessor info on the county website
Neighborhood: Mt. Airy
Nearby schools
GreatSchools rating
- 4/10Mt. Airy Elementary SchoolGrades: PK-7Distance: 0.7 mi
- 4/10Aiken New Tech High SchoolGrades: 1-2,6-12Distance: 1.5 mi
- 3/10James N. Gamble Montessori High SchoolGrades: 7-12Distance: 3.5 mi
Get a cash offer in 3 minutes
Find out how much your home could sell for in as little as 3 minutes with a no-obligation cash offer.
Estimated market value$228,000
Get a cash offer in 3 minutes
Find out how much your home could sell for in as little as 3 minutes with a no-obligation cash offer.
Estimated market value
$228,000
