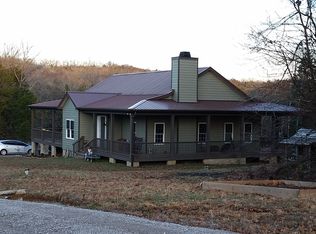Country living at its best. Whether you just want the peace and quiet of country living, or a hunter/shooter looking for a place with your own range, this property offers it all. This home and shop sits on over 37 acres of level land in a park like setting with Deer, Turkey, and all kinds of wildlife. Sit on your wrap around porch and take in mother nature at it's finest. 1900' of road frontage offers many options for this property. See video for better view of overall land. Owner Contact: 615-618-7393 The home was built with quality and maintenance in mind. Concrete board and batten exterior provides years of worry free construction with high quality Pella Windows and solid wood doors. The true reclaimed hardwood floors are gorgeous. Modern cabinets, bronze farm sink, stone fireplace, and tile showers. All appliances will go with home. Stove is dual fuel with gas top and electric oven. Home has 3rd Bedroom/office and separate pantry. Two wells are on property, with main house having a Kinetico water conditioning system and K5 Drinking water system which provides the best drinking water available. A Natural Gas 22KW whole house generator is installed and setup to run both the house and shop in the event of a power outage. Fiber Internet. Large, 44'x44', shop is ready for your work or hobbies. It has its own 200 Amp Service Panel with multliple 240v plugs throughout for larger machines like table saws, lathes, mills, and welders. 14x14 Climate controlled room in shop. New, insulated R19 garage doors with openers. Walls are insulated with Rockwool and ready for shop ceiling to be insulated should the buyer want to add HVAC later. Old barn on property would need work to make it ready for animals, but the bones are good. I will pay 3% to buyers agents for any full price offer OR 2% for any offer below asking price. Showings by appointment. Please do not wander property without approval.
This property is off market, which means it's not currently listed for sale or rent on Zillow. This may be different from what's available on other websites or public sources.
