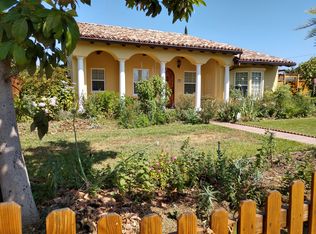Sited in North El Monte sits this darling Mediterranean home that was remodeled in 2002 from the inside out. Entering through the custom wood fence you are surrounded by the verdant grounds, the arched front door opens to a living room, kitchen with built-in GE range, refrigerator, stackable Electrolux washer and dryer, 2 bedrooms and 2 bathrooms. The fully fenced backyard offers many entertaining options, whether it be dining al fresco in the large veranda with wet bar, relaxing by the fire pit in the courtyard or star gazing from the roof top deck, the possibilities are endless. The one car garage with custom double wood doors has a finished interior with wood laminate flooring, crown and base molding and is connected to the central air and heating system. Other amenities include, original hardwood floors, copper plumbing, whole house water filtration system, tankless water heater, dual pane windows, central air & forced air heating, attic with built-in ladder for storage access, sprinkler system, variety of mature fruit & nut trees (pomegranate, 2 avocado, peach, mango, lemon, orange, lime, apple, banana, cherry fig, olive and walnut) and has been structurally engineered and built to support 3 stories.
This property is off market, which means it's not currently listed for sale or rent on Zillow. This may be different from what's available on other websites or public sources.
