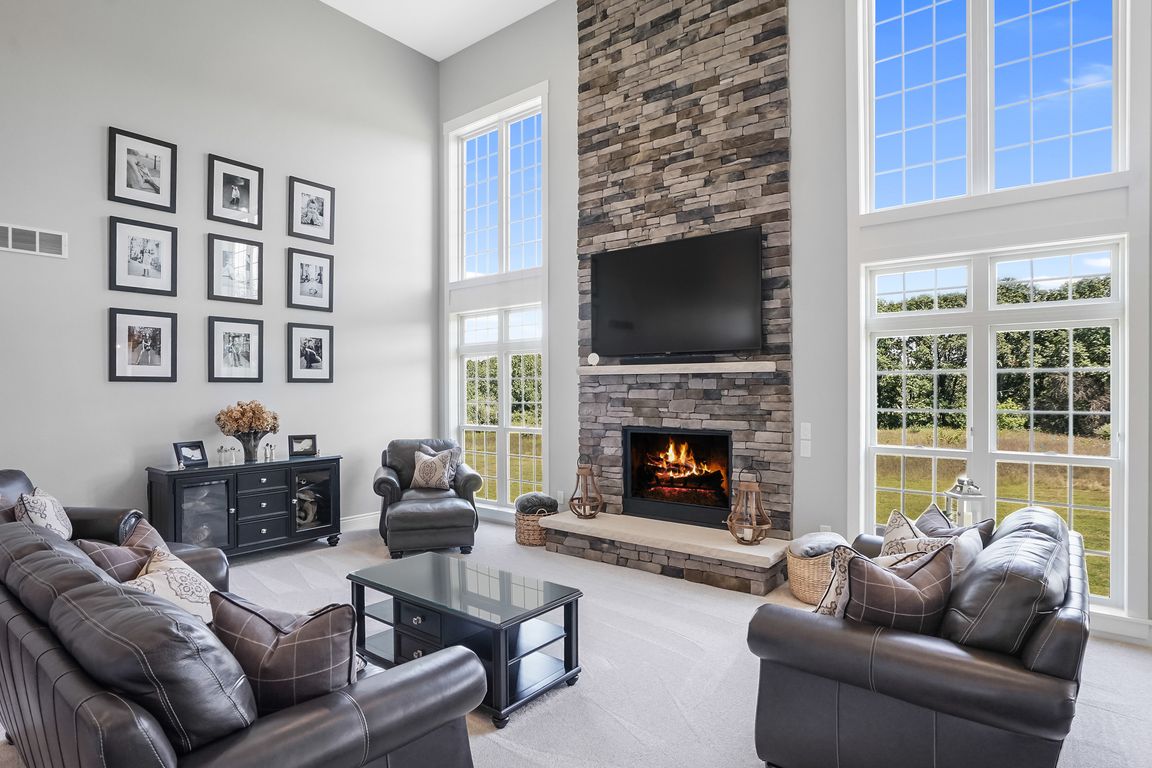
For sale
$799,900
5beds
3,504sqft
5348 Stone Garden Dr, Howell, MI 48843
5beds
3,504sqft
Single family residence
Built in 2018
11.99 Acres
3 Garage spaces
$228 price/sqft
What's special
Dream pole barnWooded backyard viewsPrivate paved country roadGreat roomFirst floor officeWalkout lower levelSoaring ceilings
Stately Custom Newer Construction Cape Cod on almost 12 acres on a private paved country road! You would guess this home was built in 2025 with how impeccably maintained it has been by the original owners. Soaring ceilings greet you at the entrance and flow into the Great Room, beaming with ...
- 8 days
- on Zillow |
- 1,955 |
- 135 |
Source: Realcomp II,MLS#: 20251026172
Travel times
Kitchen
Dining Room
Bedroom
Zillow last checked: 7 hours ago
Listing updated: August 24, 2025 at 05:22am
Listed by:
Todd Fedie 517-304-3706,
KW Realty Livingston 810-227-5500
Source: Realcomp II,MLS#: 20251026172
Facts & features
Interior
Bedrooms & bathrooms
- Bedrooms: 5
- Bathrooms: 3
- Full bathrooms: 2
- 1/2 bathrooms: 1
Primary bedroom
- Level: Entry
- Dimensions: 15 X 17
Bedroom
- Level: Second
- Dimensions: 13 X 12
Bedroom
- Level: Second
- Dimensions: 12 X 14
Bedroom
- Level: Second
- Dimensions: 14 X 12
Bedroom
- Level: Second
- Dimensions: 11 X 12
Primary bathroom
- Level: Entry
- Dimensions: 13 X 11
Other
- Level: Second
- Dimensions: 7 X 11
Other
- Level: Entry
- Dimensions: 7 X 5
Other
- Level: Entry
- Dimensions: 12 X 16
Dining room
- Level: Entry
- Dimensions: 14 X 14
Great room
- Level: Entry
- Dimensions: 20 X 22
Kitchen
- Level: Entry
- Dimensions: 16 X 13
Laundry
- Level: Entry
- Dimensions: 8 X 8
Library
- Level: Entry
- Dimensions: 10 X 14
Loft
- Level: Second
- Dimensions: 8 X 12
Heating
- High Efficiency Sealed Combustion, Natural Gas
Cooling
- Ceiling Fans, Central Air, ENERGYSTAR Qualified Ceiling Fans, ENERGYSTAR Qualified AC Equipment
Appliances
- Included: Double Oven, Energy Star Qualified Dryer, Energy Star Qualified Dishwasher, Energy Star Qualified Refrigerator, Energy Star Qualified Washer, Gas Cooktop, Microwave, Stainless Steel Appliances, Water Softener Owned
- Laundry: Laundry Room
Features
- ENERGYSTAR Qualified Doors, ENERGYSTAR Qualified Light Fixtures, High Speed Internet, Programmable Thermostat
- Windows: Energy Star Qualified Windows
- Basement: Unfinished,Walk Out Access
- Has fireplace: Yes
- Fireplace features: Gas, Great Room, Master Bedroom
Interior area
- Total interior livable area: 3,504 sqft
- Finished area above ground: 3,504
Video & virtual tour
Property
Parking
- Total spaces: 3
- Parking features: Assigned 2 Spaces, Three Car Garage, Attached, Direct Access, Electricityin Garage, Garage Door Opener
- Garage spaces: 3
Features
- Levels: Two
- Stories: 2
- Entry location: GroundLevel
- Patio & porch: Covered, Patio, Porch
- Exterior features: Lighting
- Pool features: None
Lot
- Size: 11.99 Acres
- Dimensions: 131 x 314 x 194 x 954 x 871 x 775
- Features: Dead End Street
Details
- Parcel number: 1031200030
- Special conditions: Short Sale No,Standard
Construction
Type & style
- Home type: SingleFamily
- Architectural style: Cape Cod
- Property subtype: Single Family Residence
Materials
- Stone, Vinyl Siding
- Foundation: Basement, Poured
- Roof: Asphalt
Condition
- Platted Sub
- New construction: No
- Year built: 2018
- Major remodel year: 2025
Utilities & green energy
- Electric: Generator
- Sewer: Septic Tank
- Water: Well
- Utilities for property: Cable Available
Community & HOA
Community
- Security: Smoke Detectors
HOA
- Has HOA: No
Location
- Region: Howell
Financial & listing details
- Price per square foot: $228/sqft
- Tax assessed value: $281,402
- Annual tax amount: $6,255
- Date on market: 8/21/2025
- Listing agreement: Exclusive Agency
- Listing terms: Cash,Conventional,Va Loan
- Exclusions: Exclusion(s) Do Not Exist